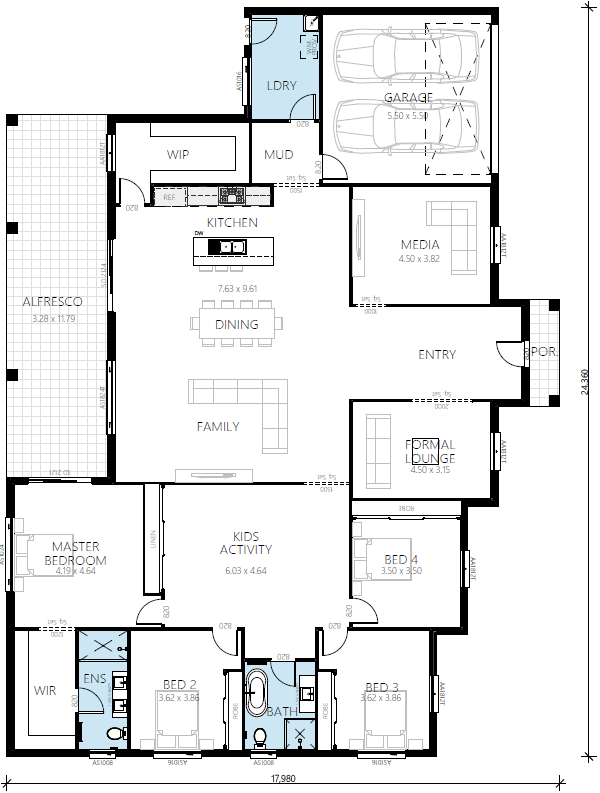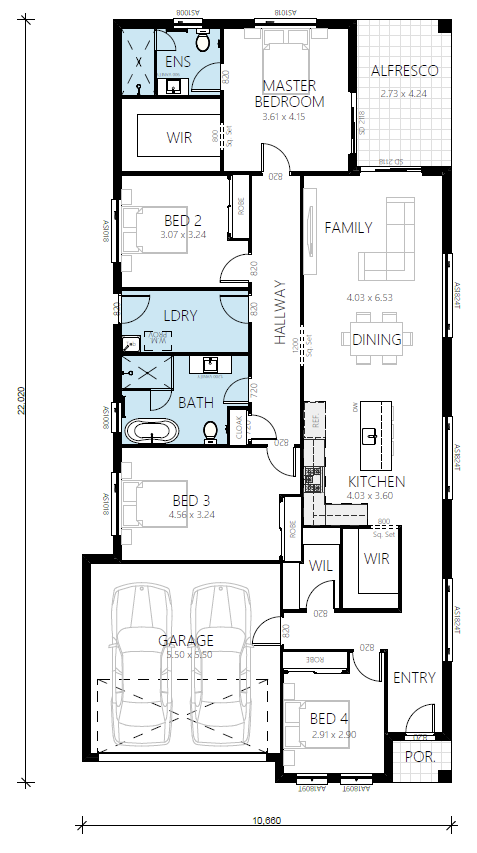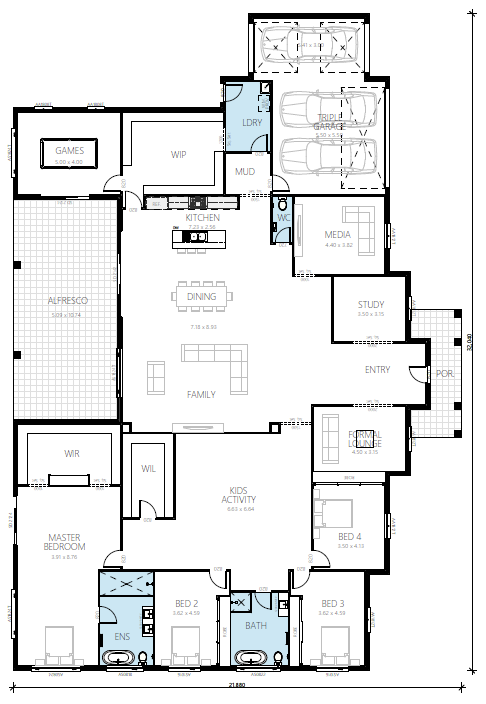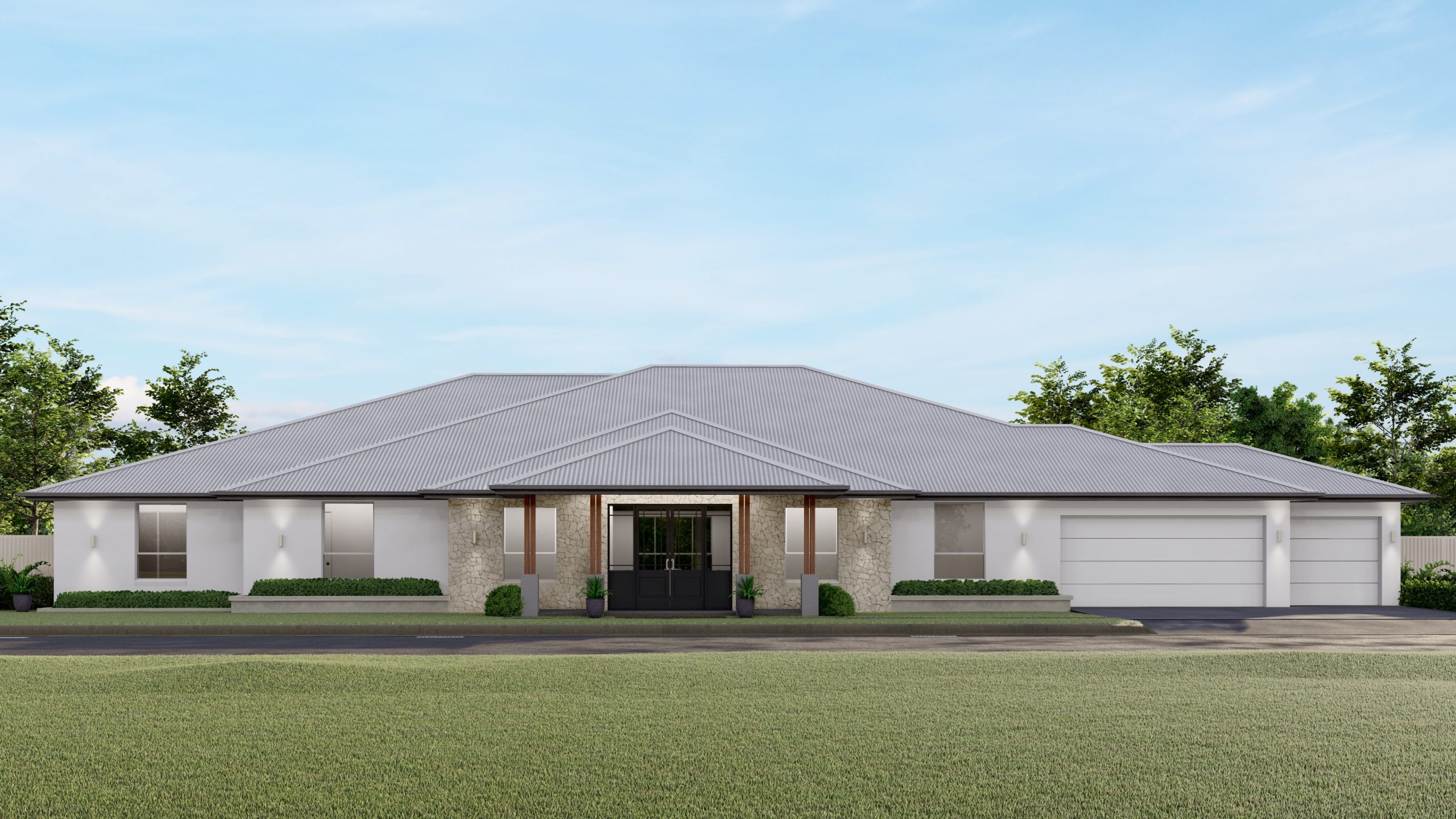4 Bed
2 Bath
2 Garage
24.36m
17.98m
357.23m²
Room Dimensions
Kitchen/Living/Dining
7.6 x 9.6m
Kids Activity Area
6.0 x 4.6m
Bed 1
4.1 x 4.6m
Bed 2
3.6 x 3.8m
Bed 3
3.6 x 3.8m
Bed 4
3.5 x 3.5m
Alfresco
3.2 x 11.7m
ADDITIONAL FEATURES
- Walk-In Robe
- Walk-In Pantry
- Mud Room
- Formal Lounge
- Media Room
- Kids Activity Area
- Alfresco
Note: Floor plan will differ slightly with application of different facades. Block widths required differ from area to area, are indicative only and subject to council guidelines and developer requirements. Total (m²) area includes Outdoor Living area.




