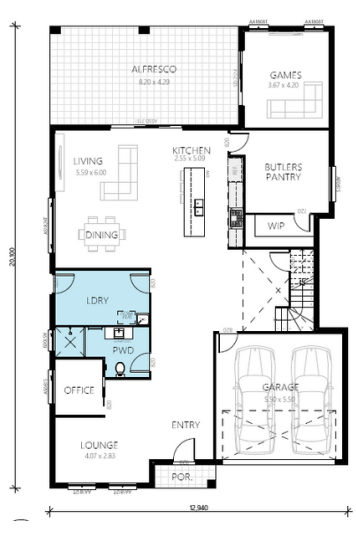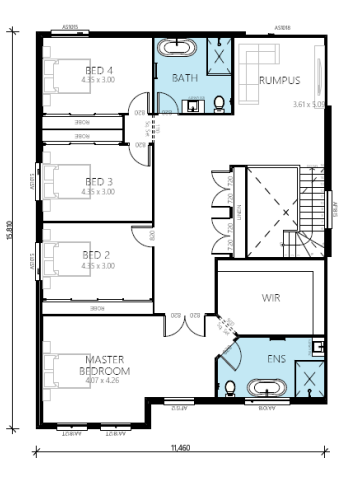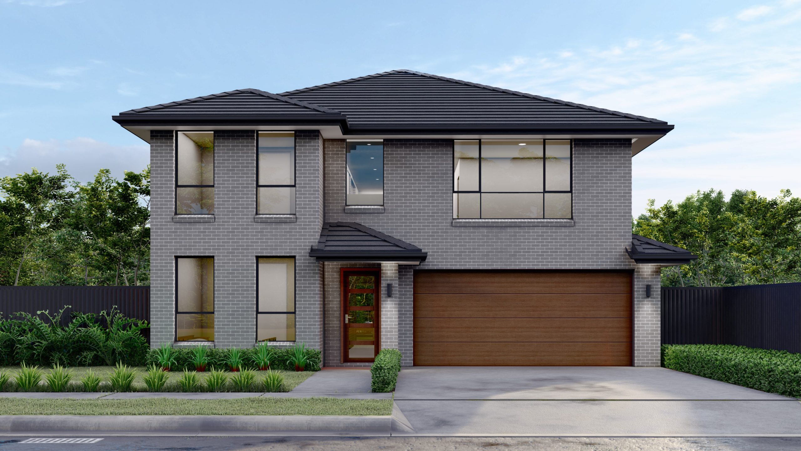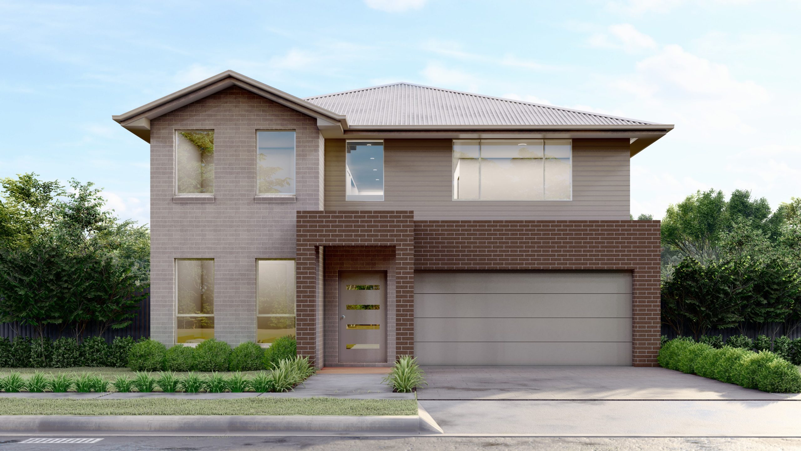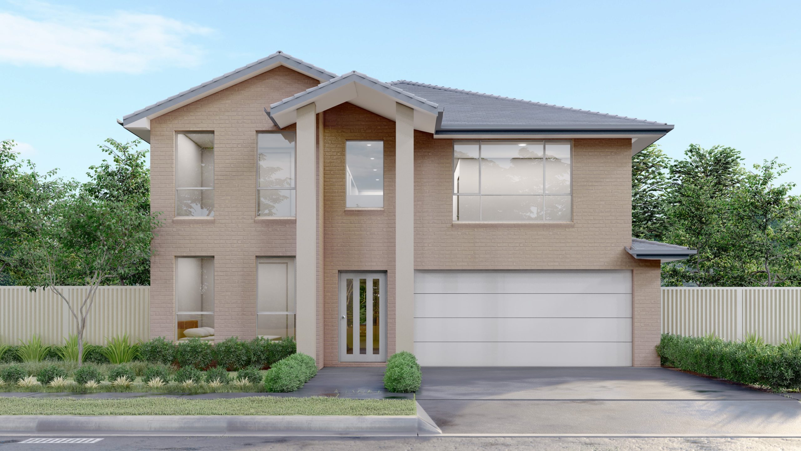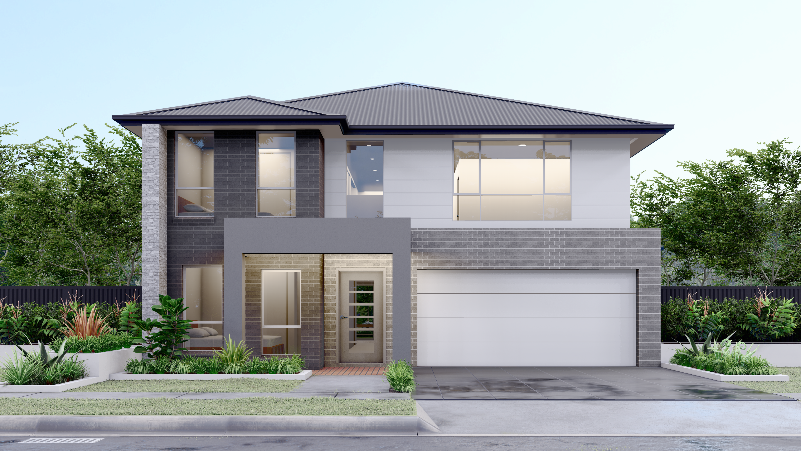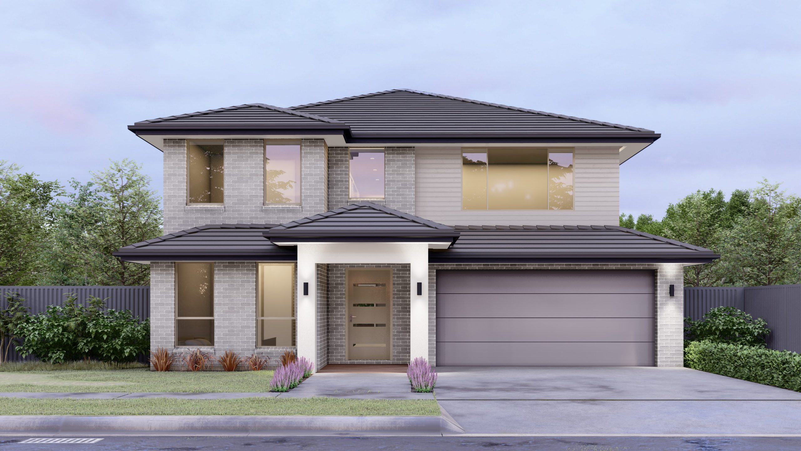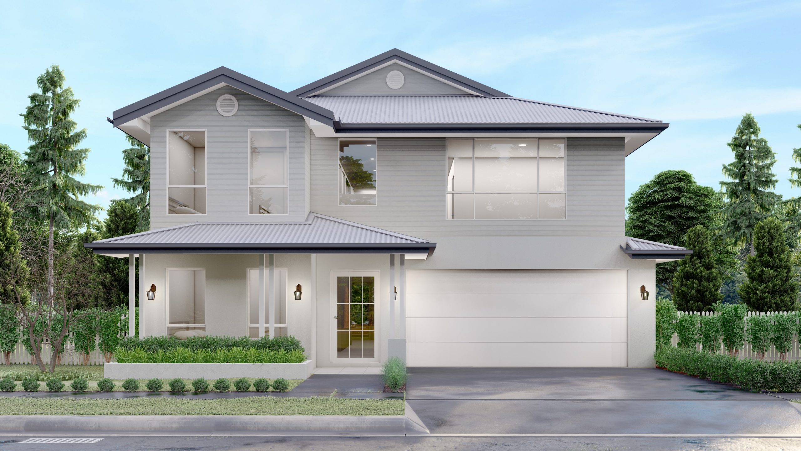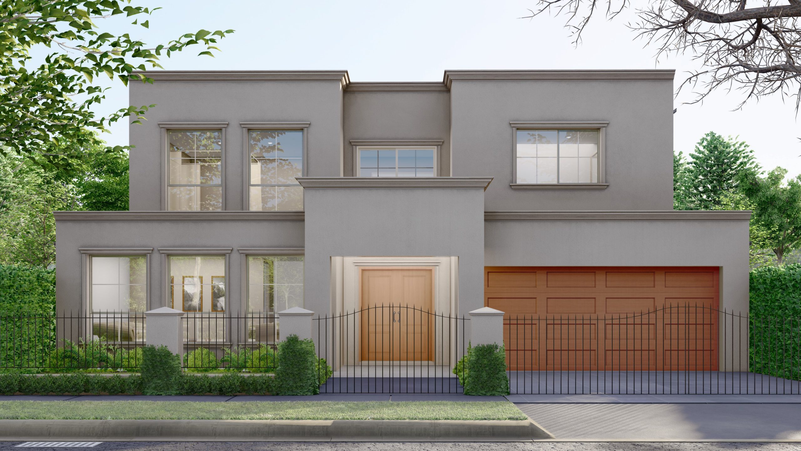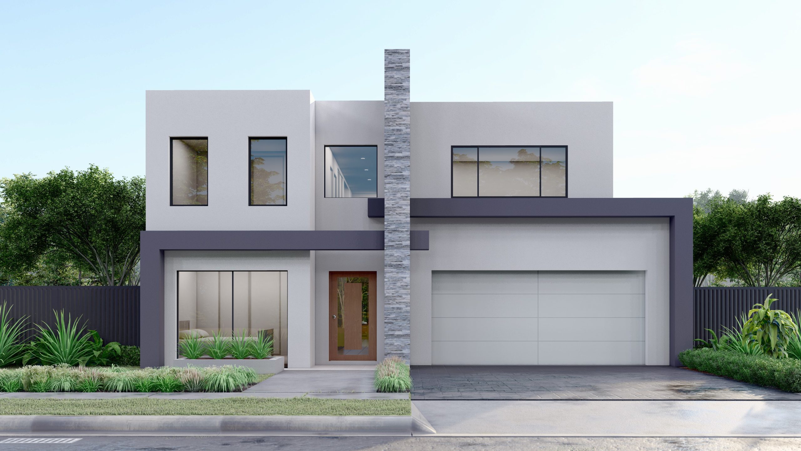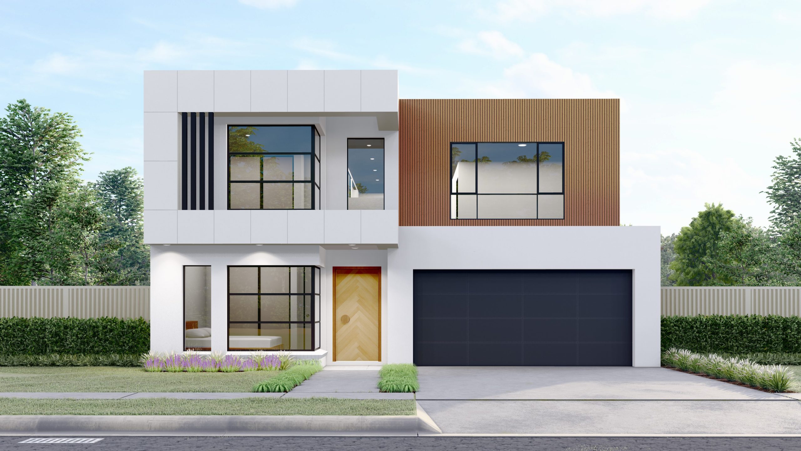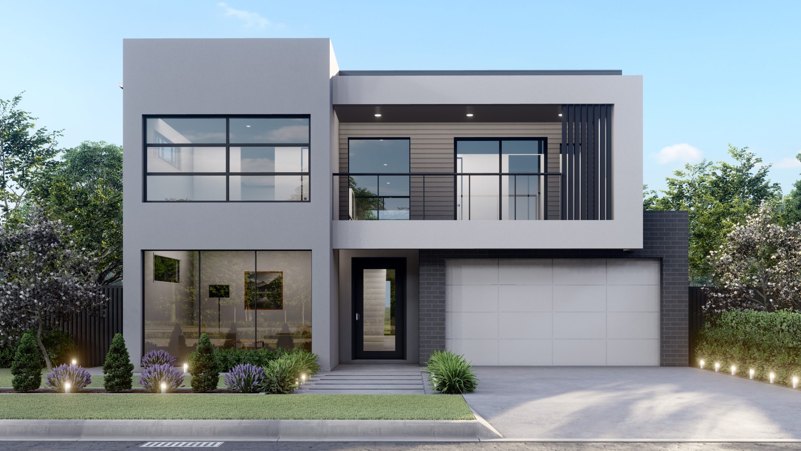4 Bed
3 Bath
2 Garage
12.94m
20.10m
418.54m²
Room Dimensions
Living/Dining
5.5 x 6.0m
Kitchen
2.5 x 5.0m
Bed 1
4.0 x 4.2m
Bed 2
4.2 x 3.0m
Bed 3
4.2 x 3.0m
Bed 4
3.6 x 3.0m
Games Room
3.6 x 4.2m
Alfresco
8.2 x 4.2m
ADDITIONAL FEATURES
- Walk-in Robe
- Butler’s Pantry
- Walk-in Pantry
- Study
- Games Room
- Rumpus
- Alfresco
Note: Floor plan will differ slightly with application of different facades. Block widths required differ from area to area, are indicative only and subject to council guidelines and developer requirements. Total (m²) area includes Outdoor Living area.

