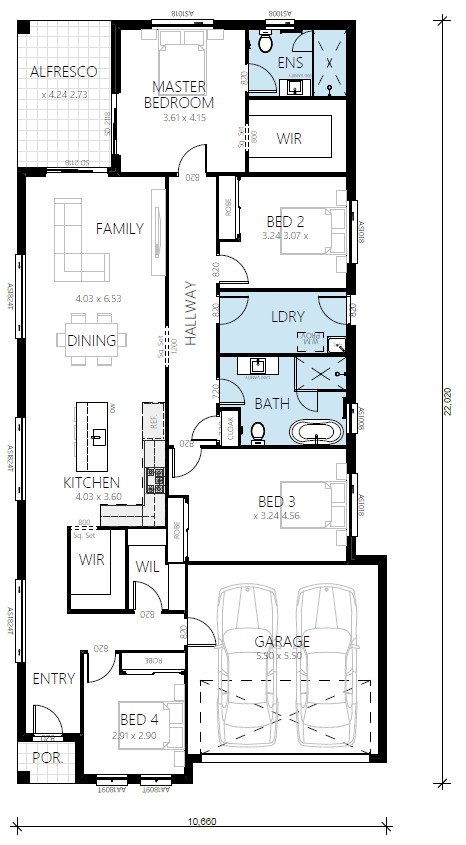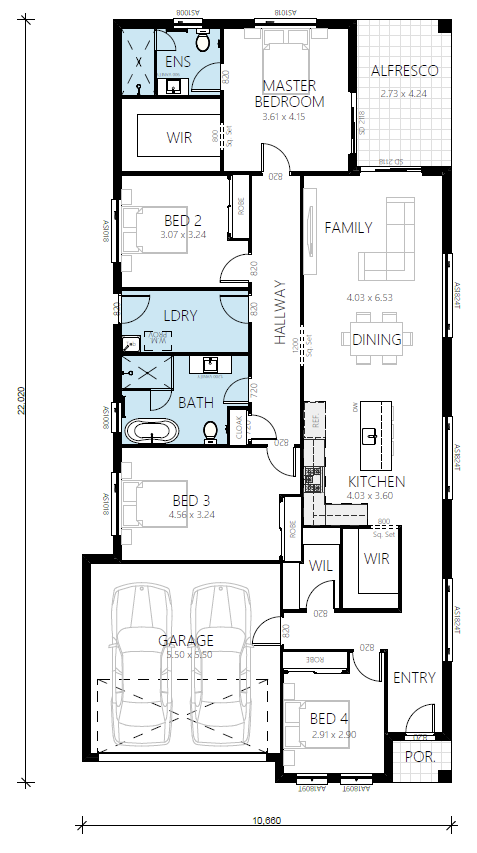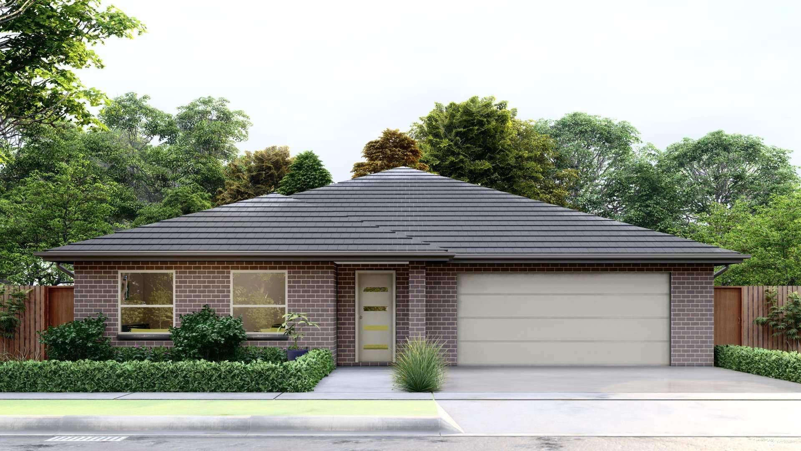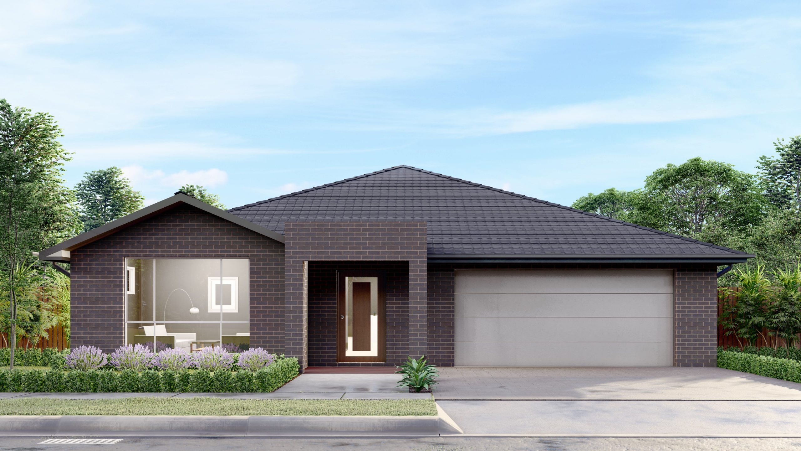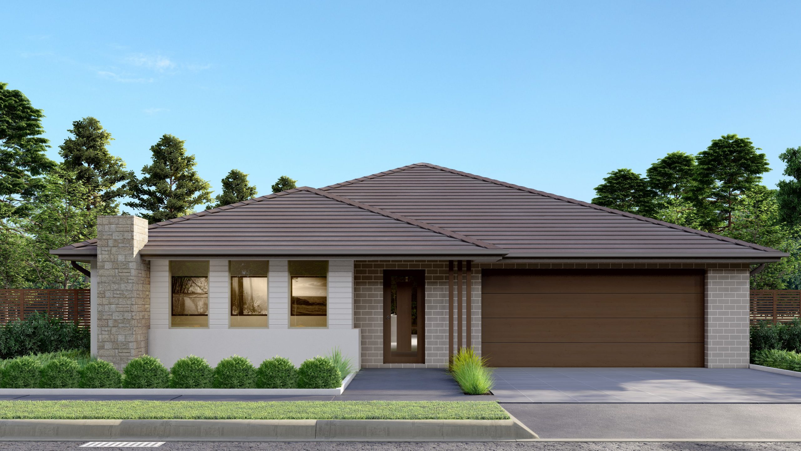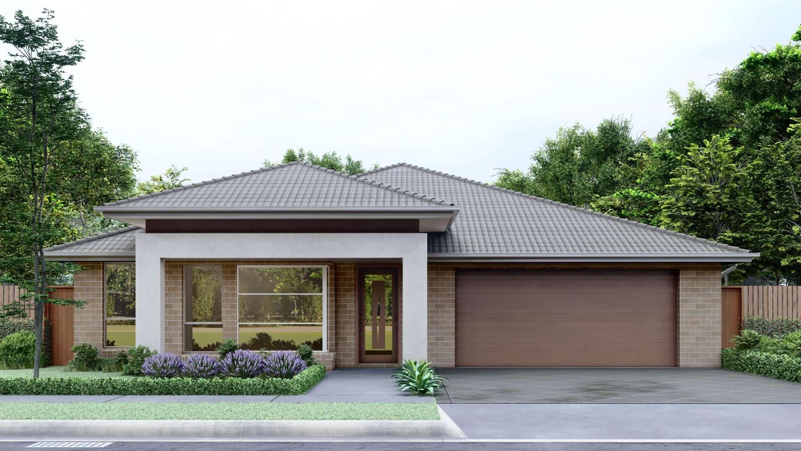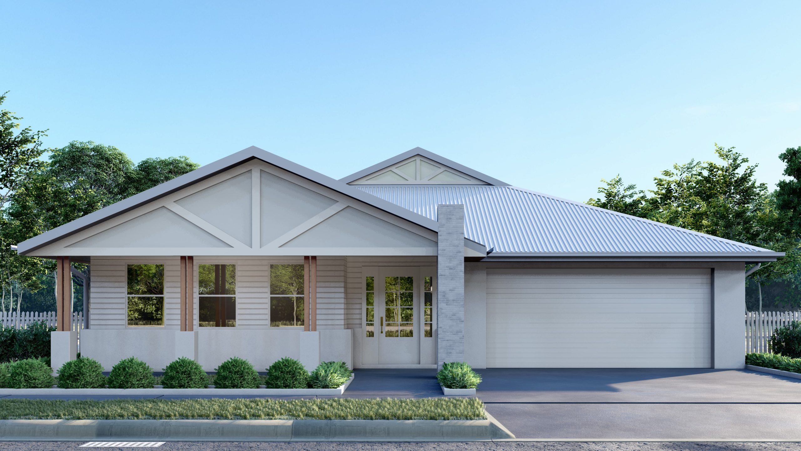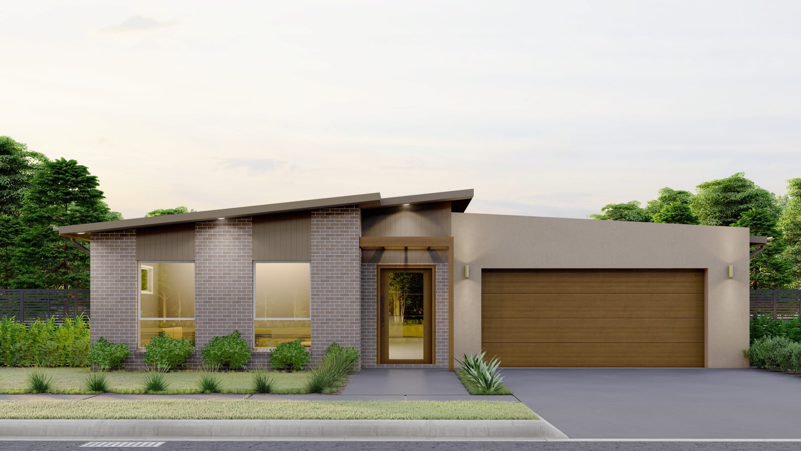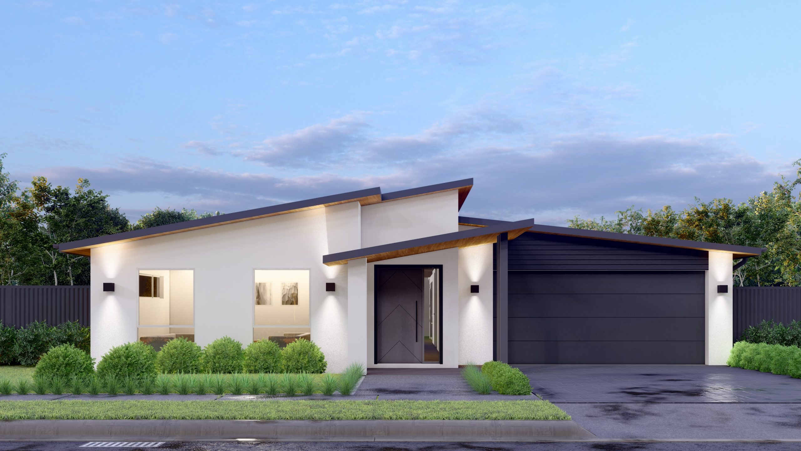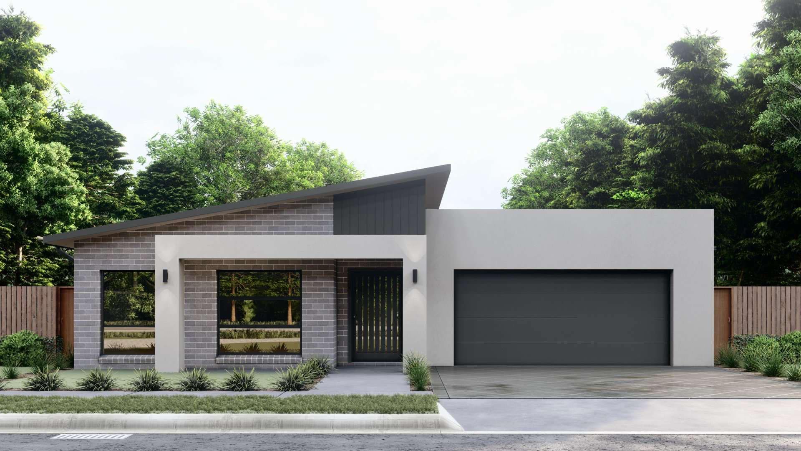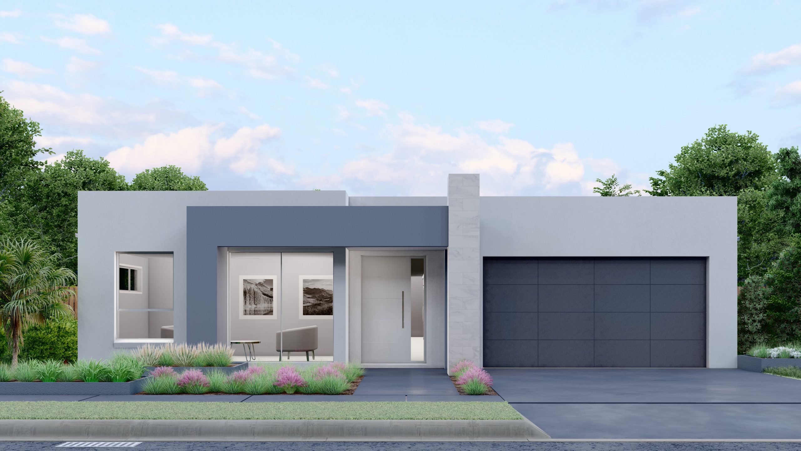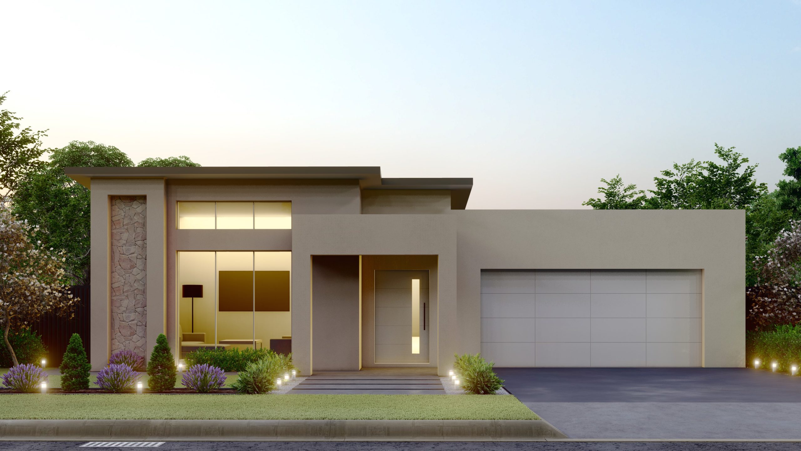4 Bed
2 Bath
2 Garage
10.66m
22.02m
217.49m²
Room Dimensions
Living/Dining
4.0 x 6.5m
Kitchen
4.0 x 3.6m
Bed 1
3.6 x 4.1m
Bed 2
3.2 x 3.0m
Bed 3
3.2 x 4.5m
Bed 4
2.9 x 2.9m
Alfresco
4.2 x 2.7m
ADDITIONAL FEATURES
- Walk-In Robe
- Walk-In Pantry
- Walk-In Linen
- Alfresco
Note: Floor plan will differ slightly with application of different facades. Block widths required differ from area to area, are indicative only and subject to council guidelines and developer requirements. Total (m²) area includes Outdoor Living area.

