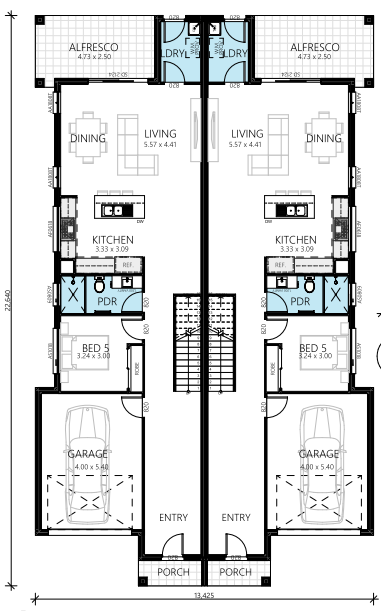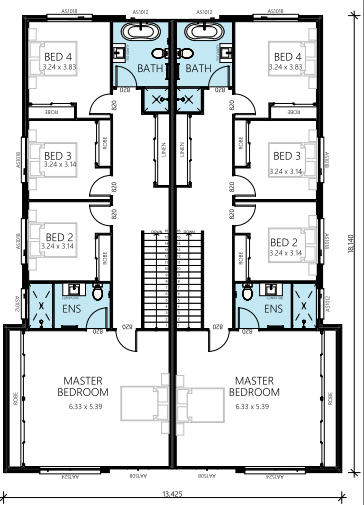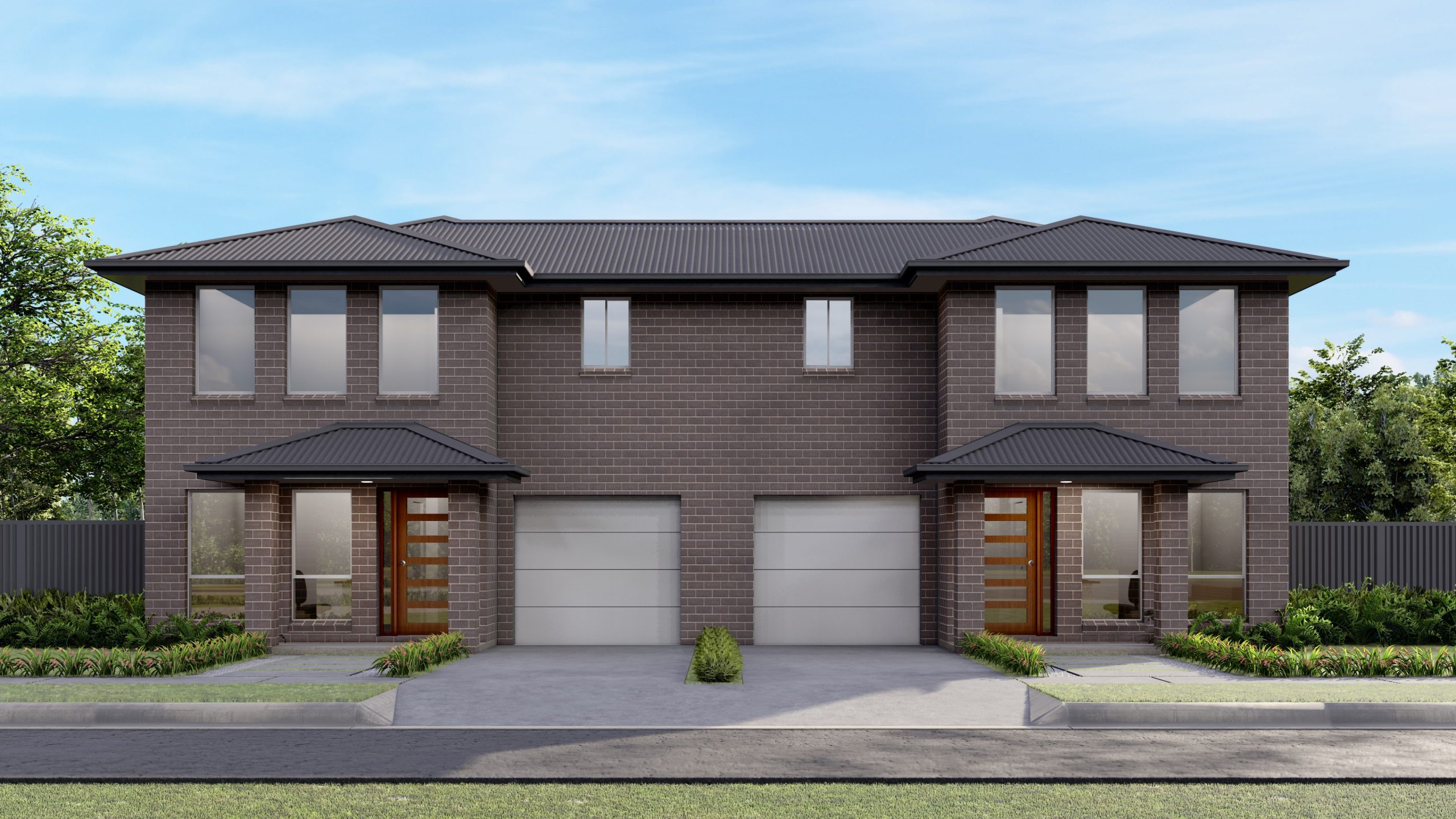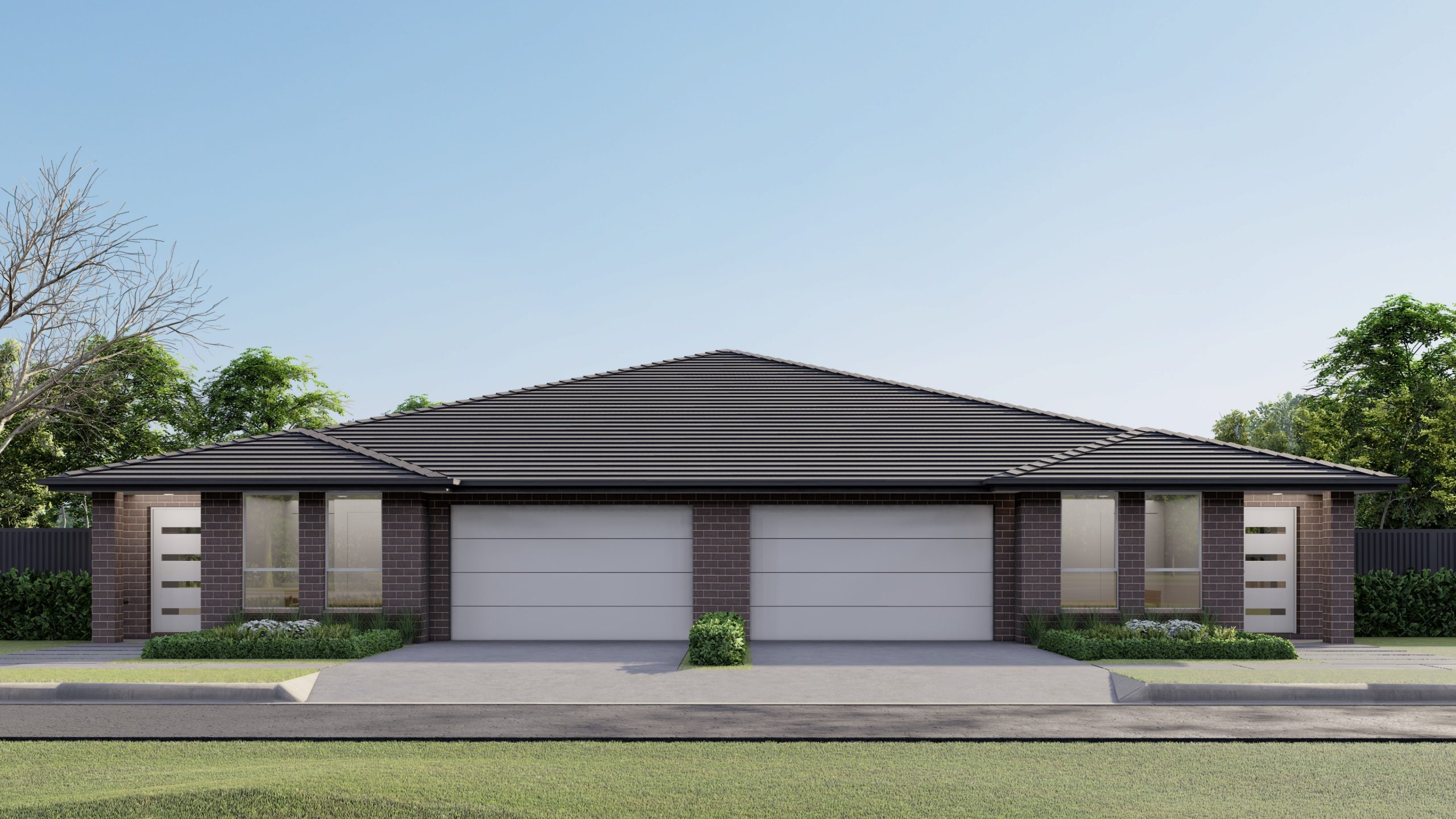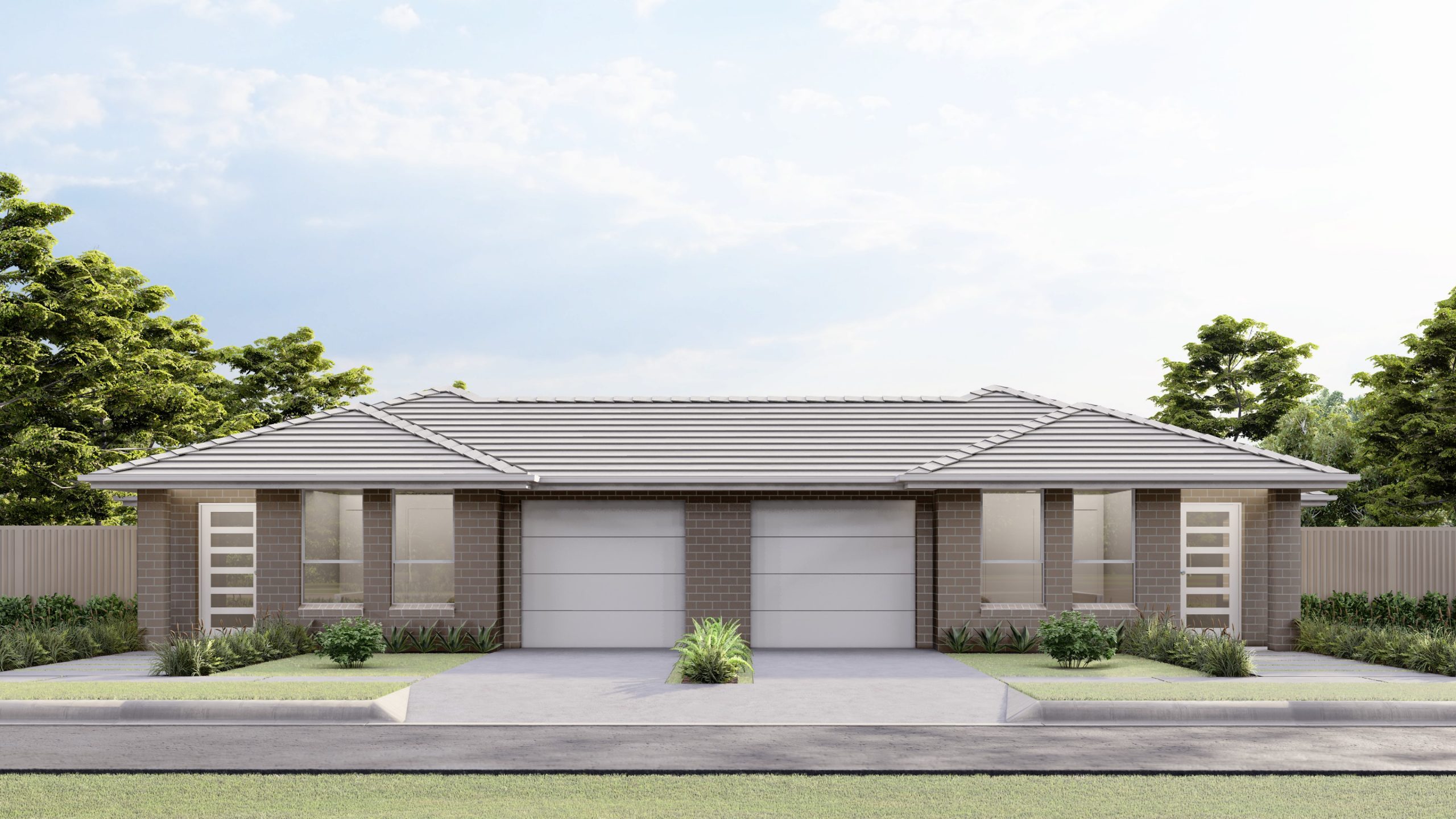10 Bed
6 Bath
2 Garage
WIDTH
13.42m
13.42m
LENGTH
22.64m
22.64m
TOTAL
493.02m²
493.02m²
Room Dimensions
Living/Dining
5.5 x 4.4m
Kitchen
3.3 x 3.0m
Bed 1
6.3 x 5.3m
Bed 2
3.2 x 3.1m
Bed 3
3.2 x 3.1m
Bed 4
3.2 x 3.8m
Bed 5/Media
3.2 x 3.0m
Alfresco
4.7 x 2.5m
ADDITIONAL FEATURES
- Media Room or 5th Bedroom
- Alfresco
Note: Floor plan will differ slightly with application of different facades. Block widths required differ from area to area, are indicative only and subject to council guidelines and developer requirements. Total (m²) area includes Outdoor Living area.

