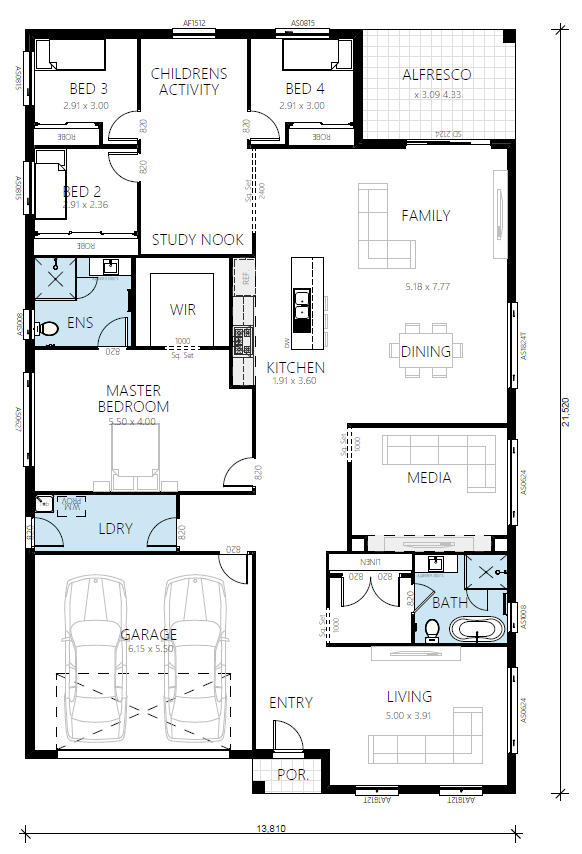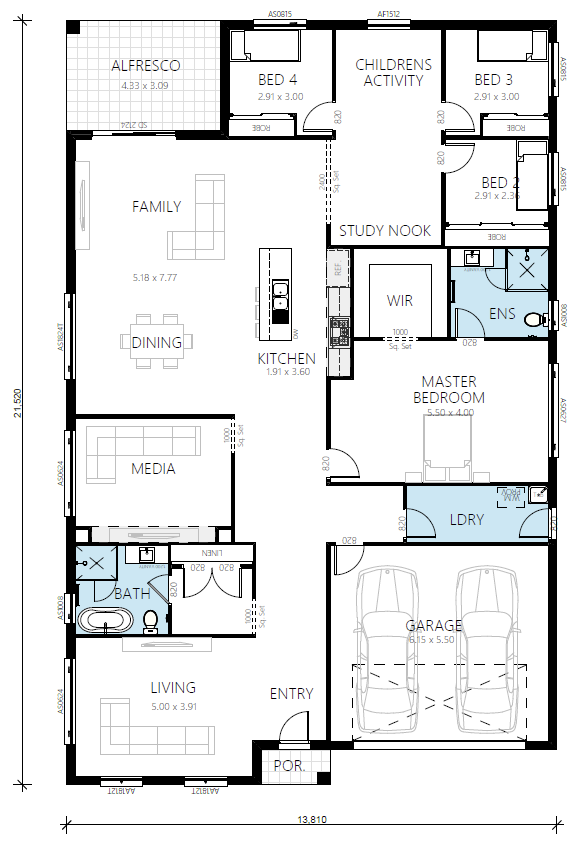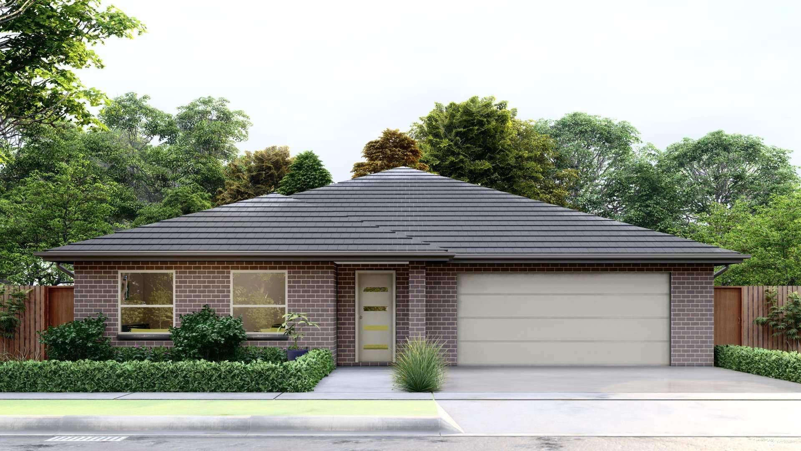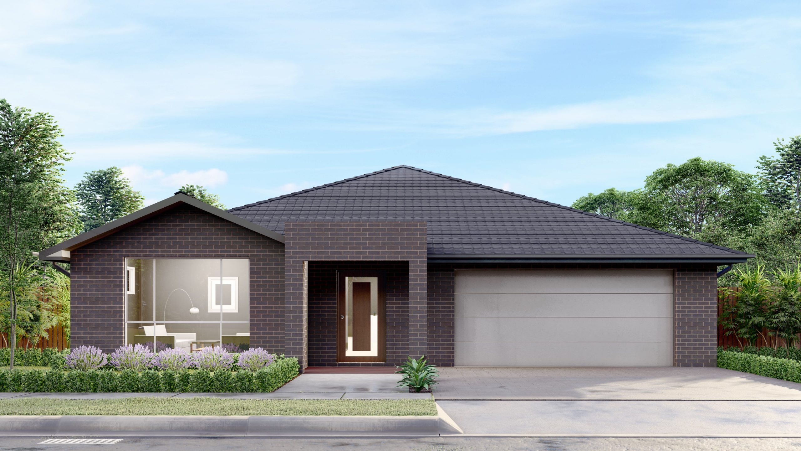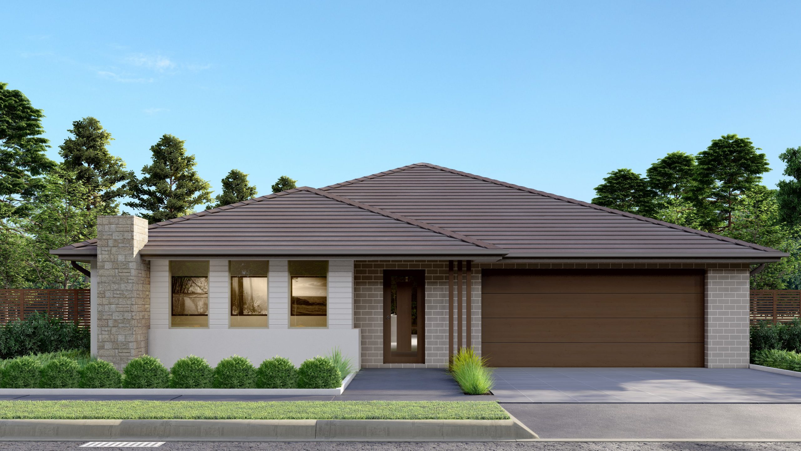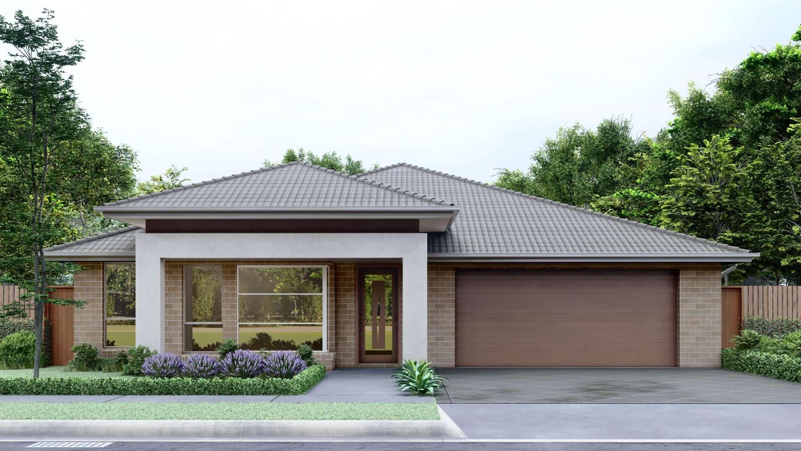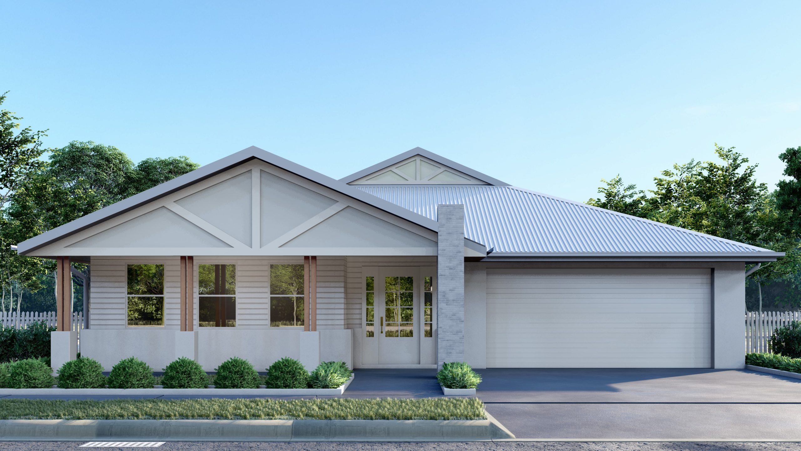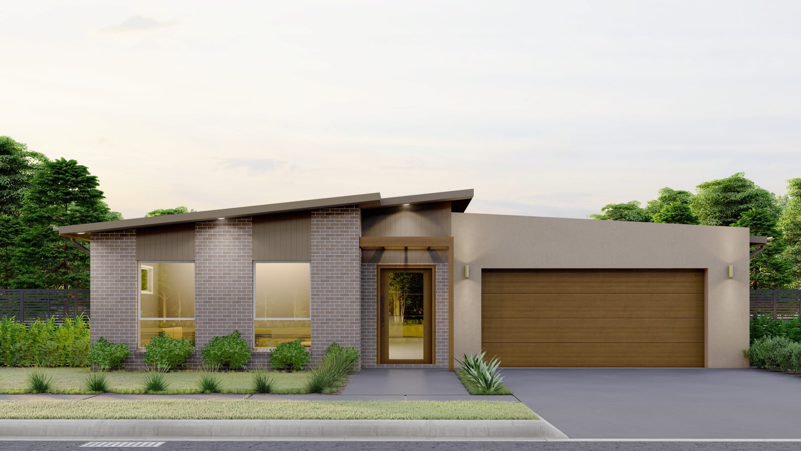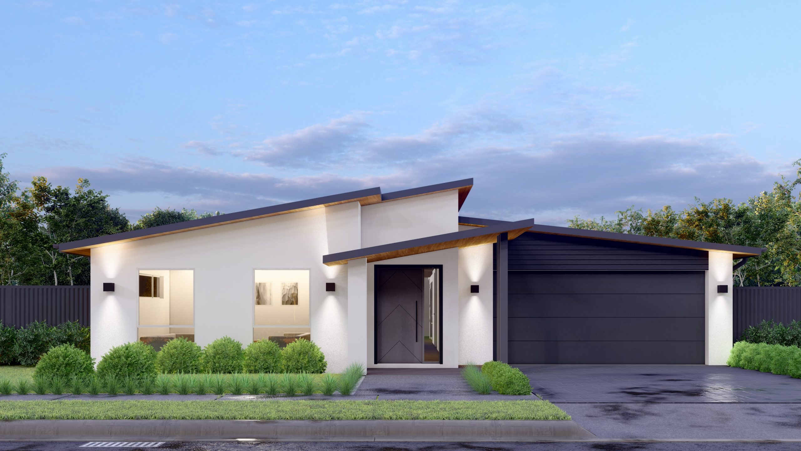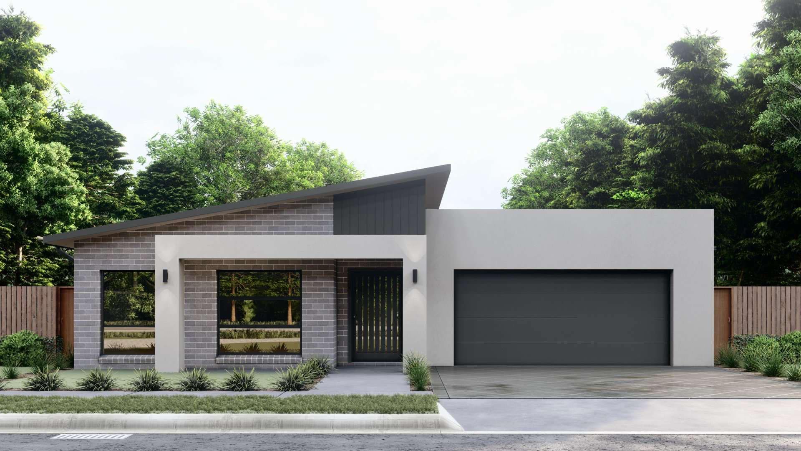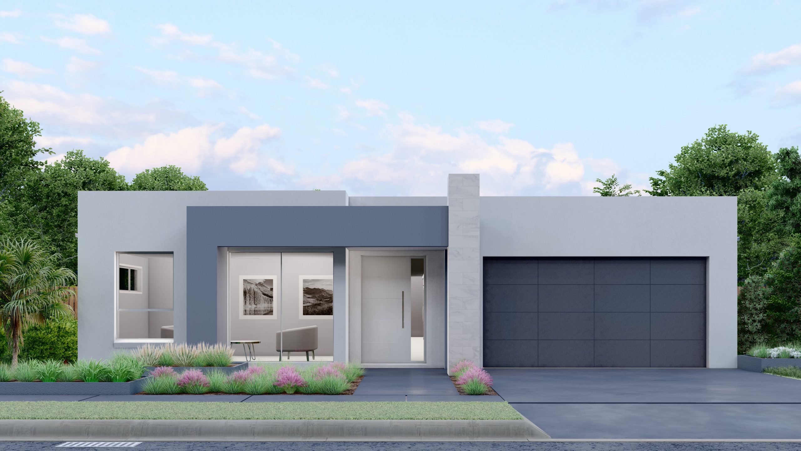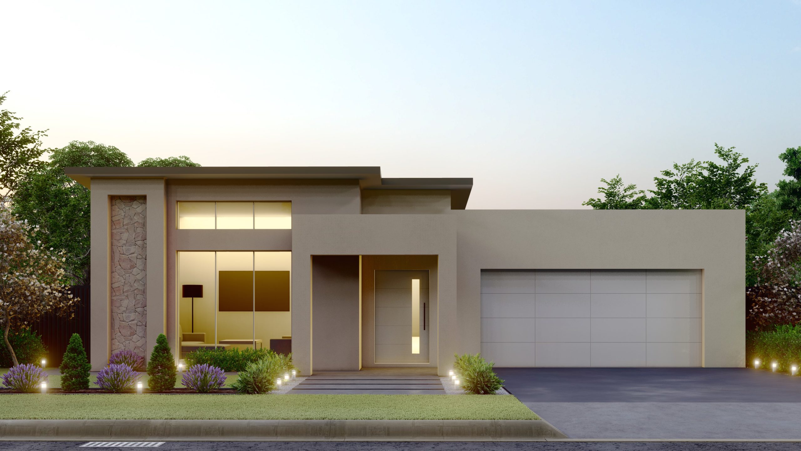4 Bed
2 Bath
2 Garage
13.81m
21.52m
290.80m²
Room Dimensions
Living/Dining
5.1 x 7.7m
Kitchen
3.6 x 1.9m
Bed 1
5.5 x 4.0m
Bed 2
2.9 x 2.3m
Bed 3
2.9 x 3.0m
Bed 4
2.9 x 3.0m
Alfresco
4.3 x 3.0m
ADDITIONAL FEATURES
- Additional Living
- Media Room
- Kids Activity Area
- Walk-In Robe
- Study Nook
- Alfresco
Note: Floor plan will differ slightly with application of different facades. Block widths required differ from area to area, are indicative only and subject to council guidelines and developer requirements. Total (m²) area includes Outdoor Living area.

