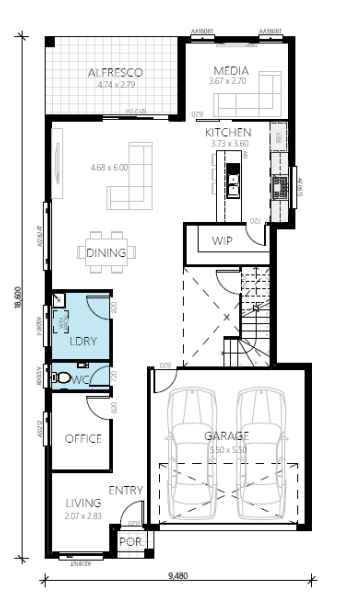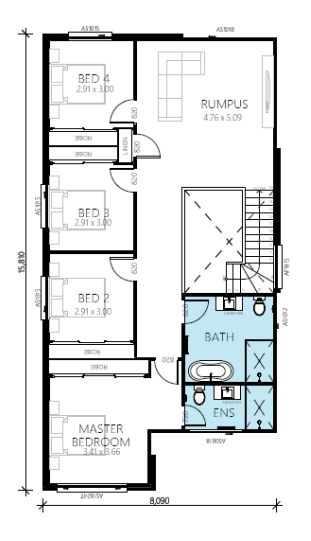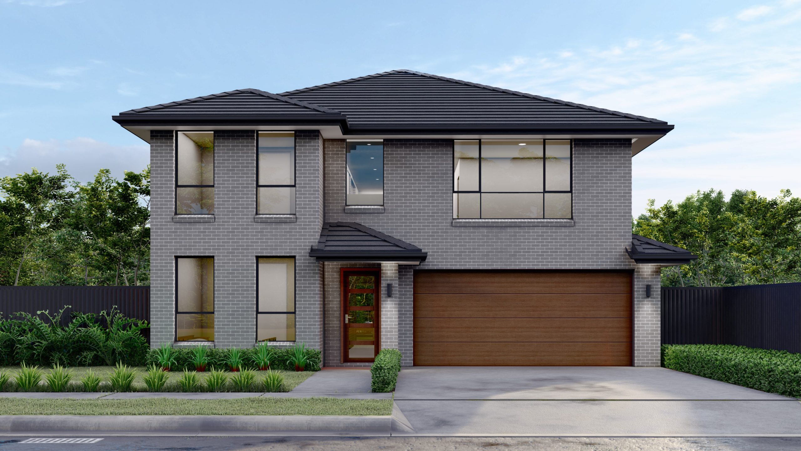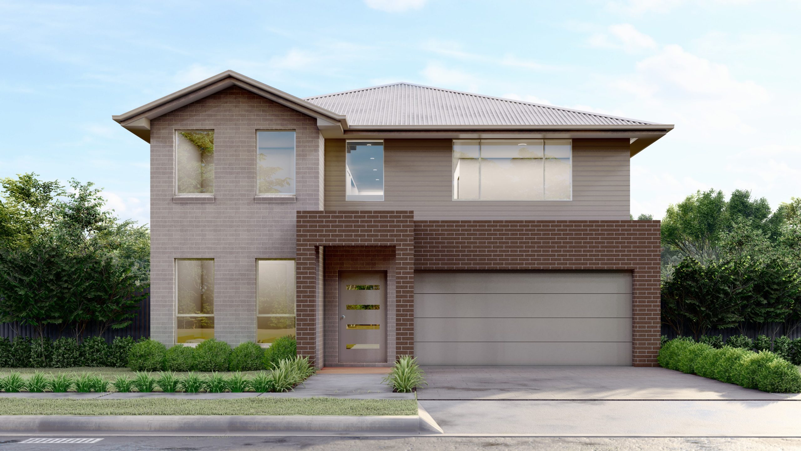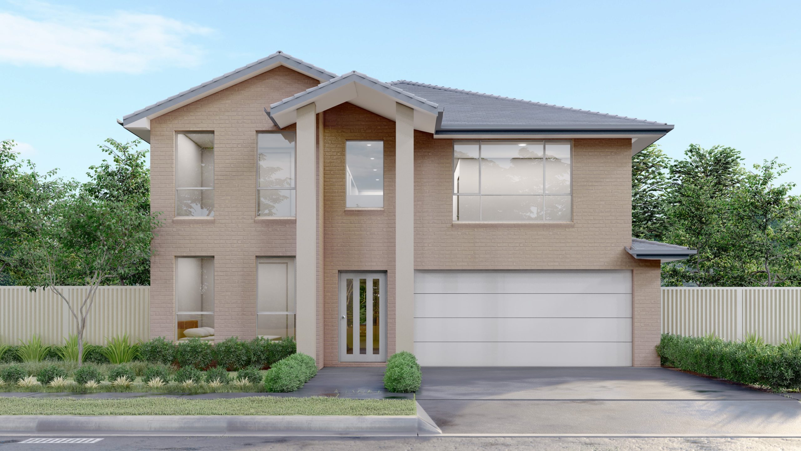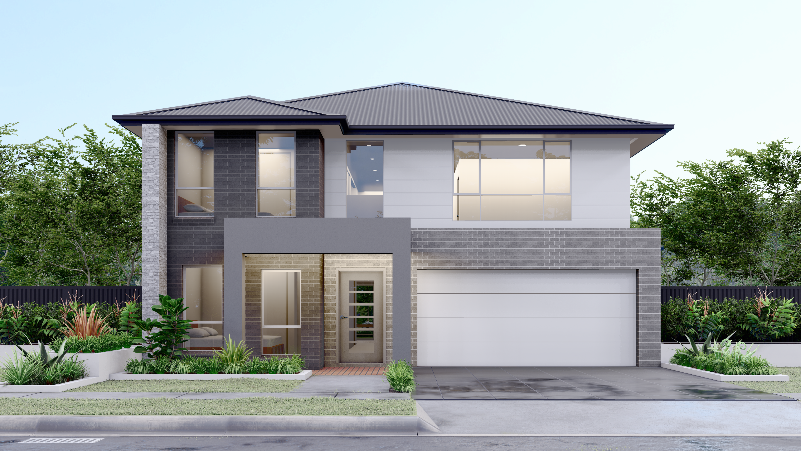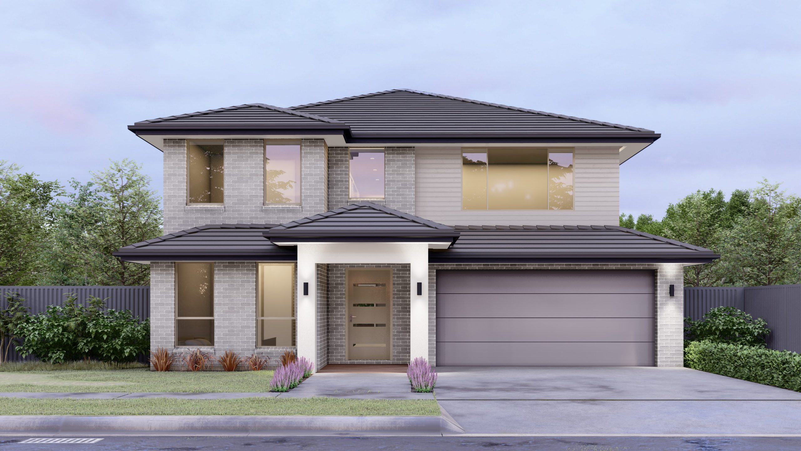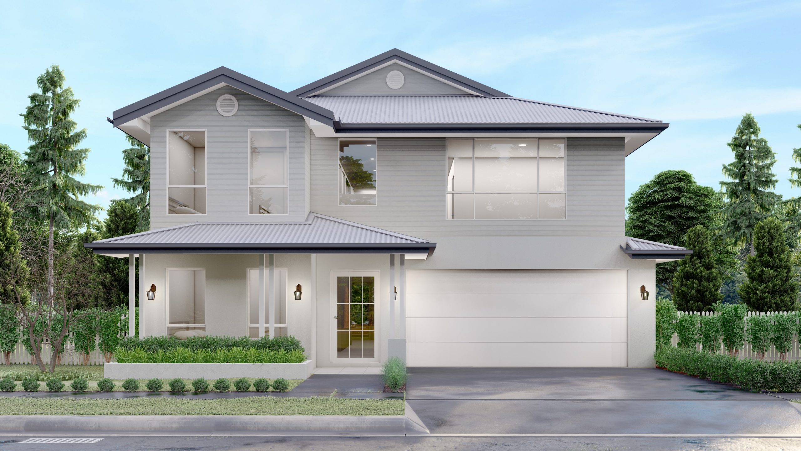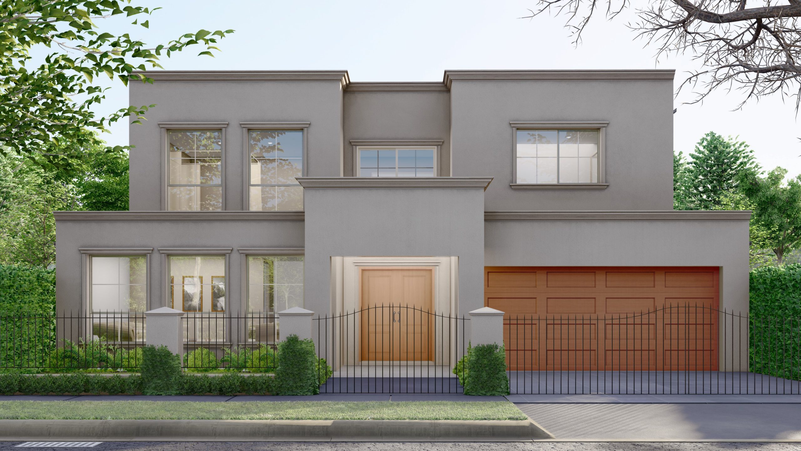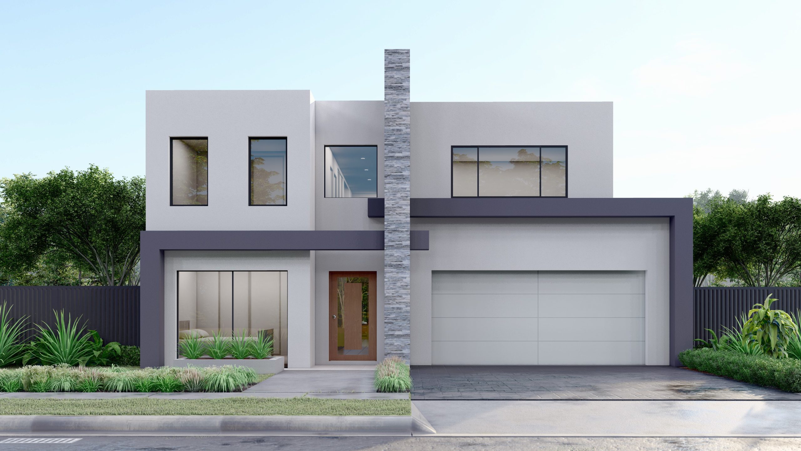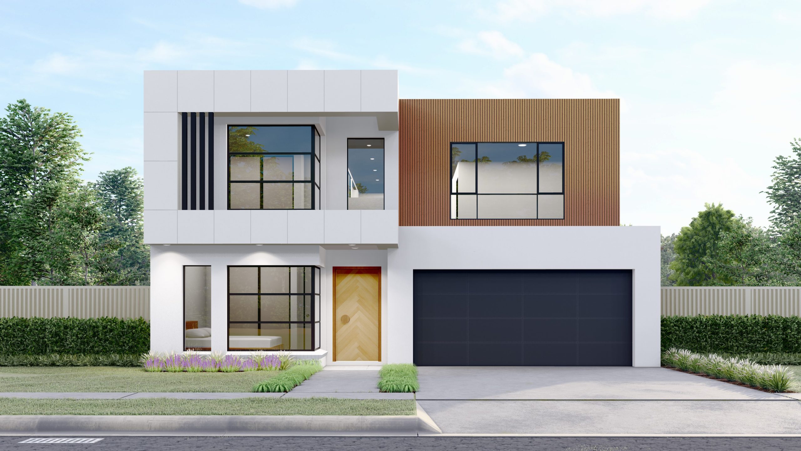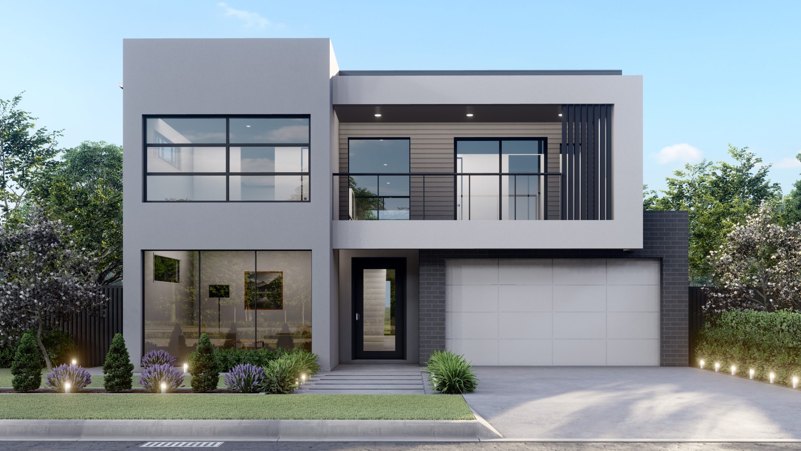4 Bed
2.5 Bath
2 Garage
9.48m
18.60m
280m²
Room Dimensions
Living/Dining
4.6 x 6.0m
Kitchen
3.7 x 3.6m
Bed 1
3.6 x 3.4m
Bed 2
2.9 x 3.0m
Bed 3
2.9 x 3.0m
Bed 4
2.9 x 3.0m
Alfresco
4.7 x 2.9m
ADDITIONAL FEATURES
- Walk-in Pantry
- Study
- Media Room
- Front Living Area
- Rumpus
- Alfresco
Note: Floor plan will differ slightly with application of different facades. Block widths required differ from area to area, are indicative only and subject to council guidelines and developer requirements. Total (m²) area includes Outdoor Living area.

