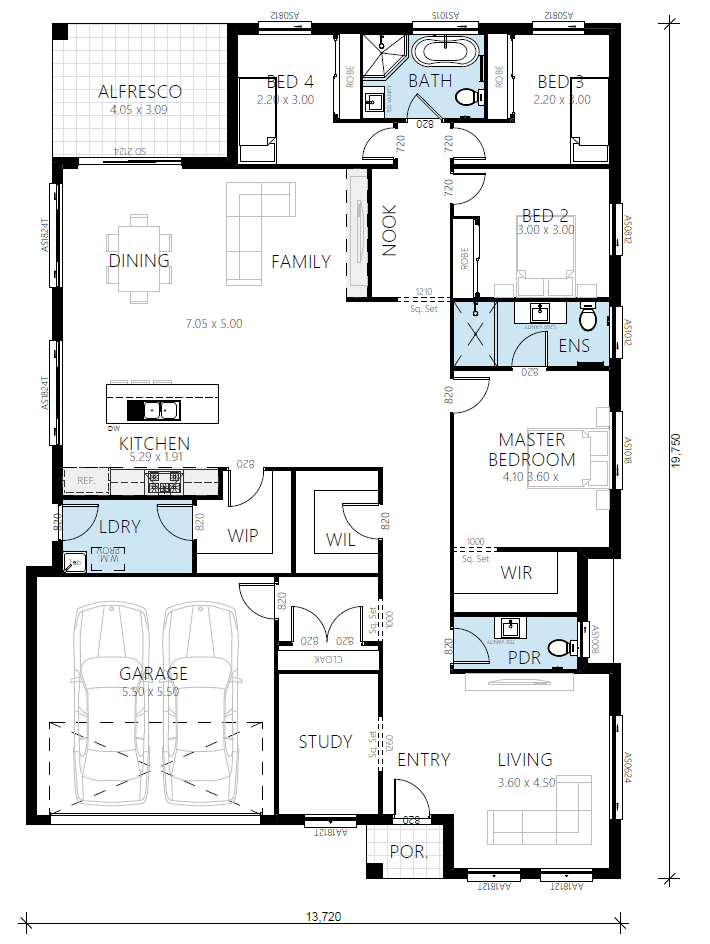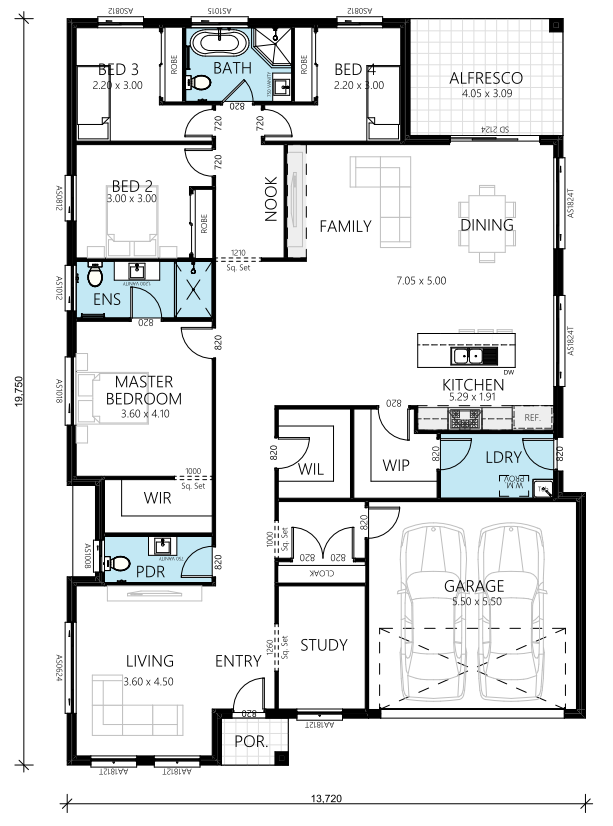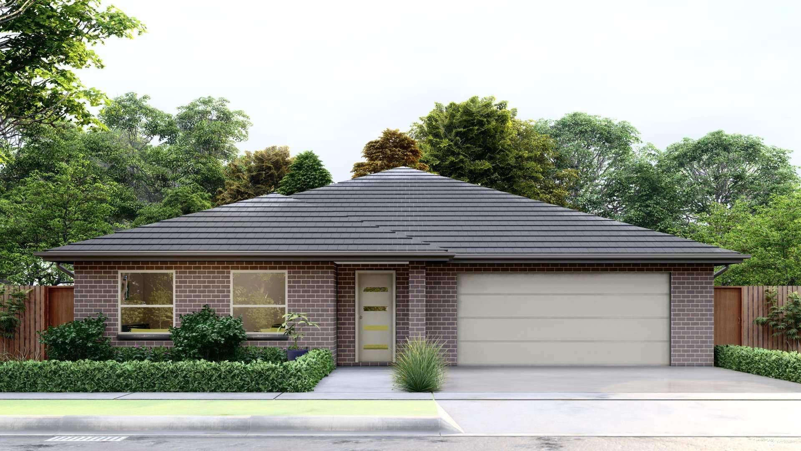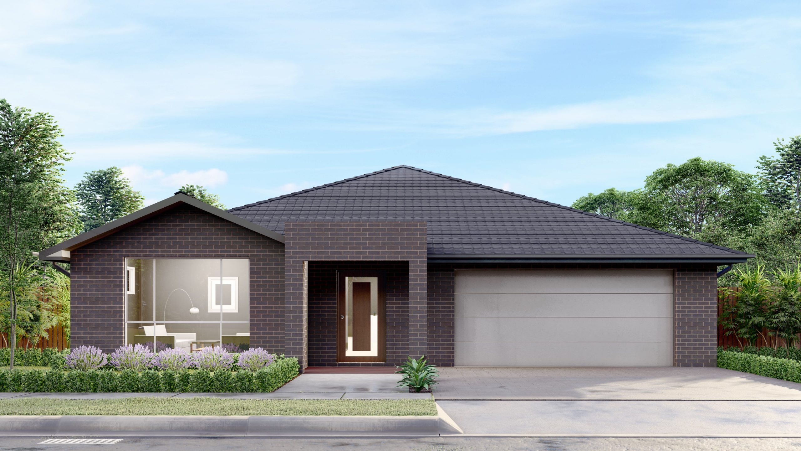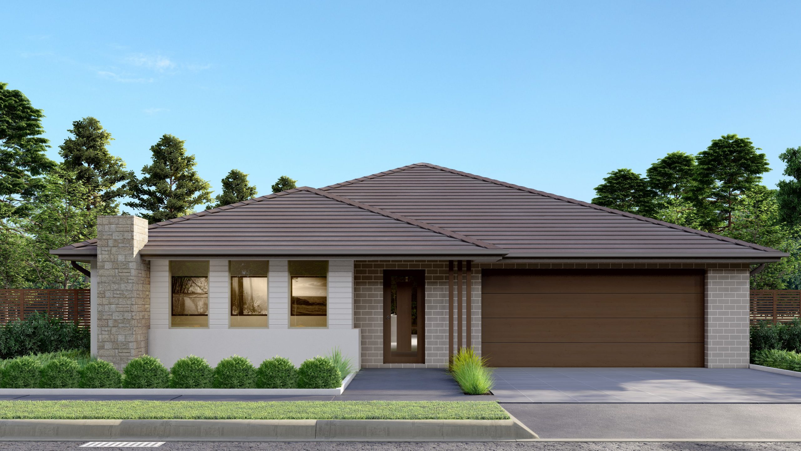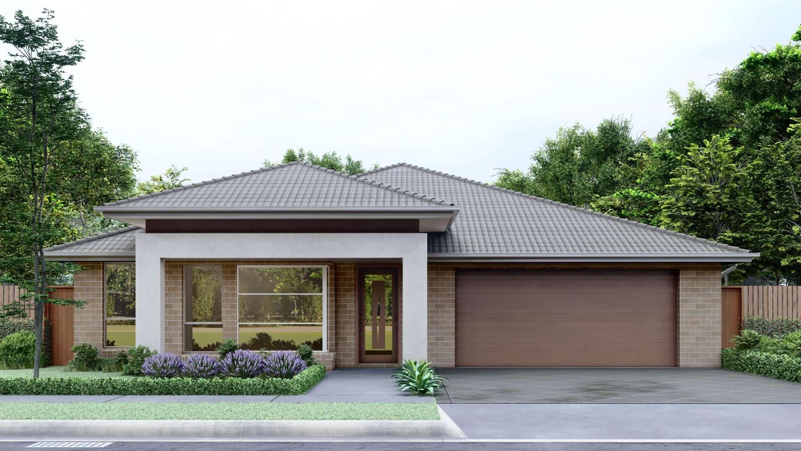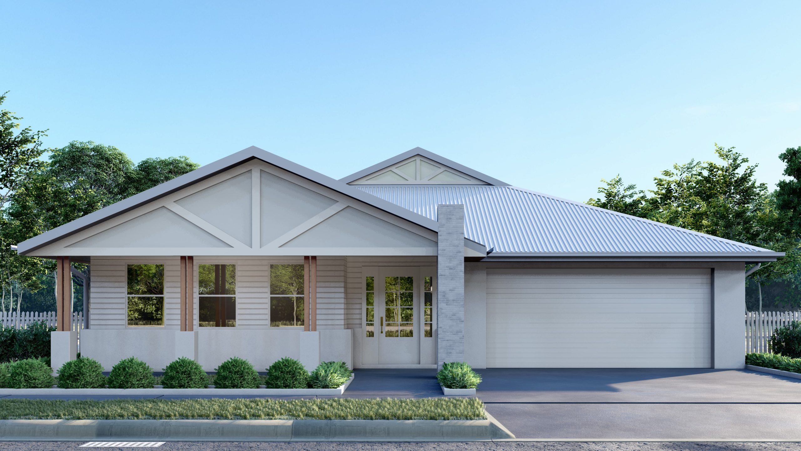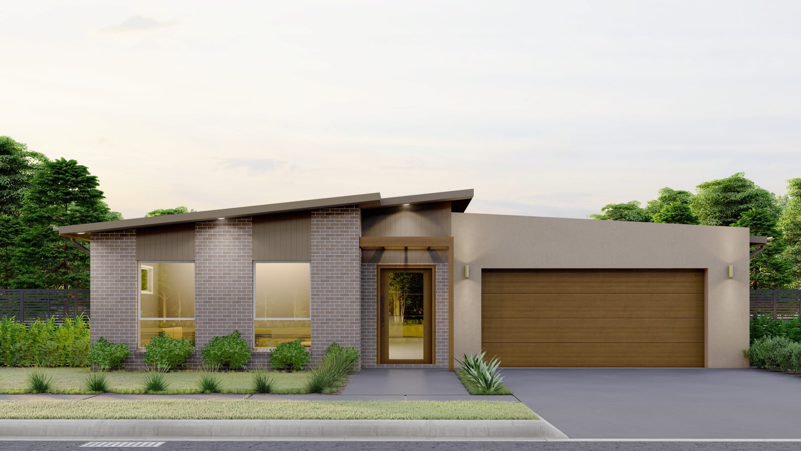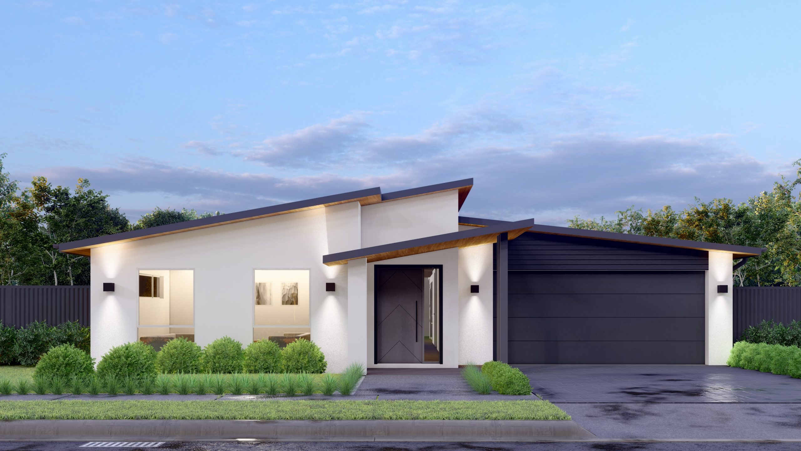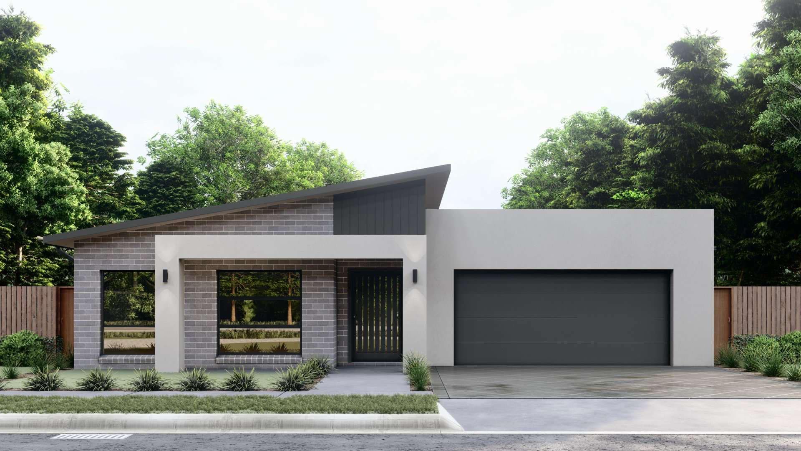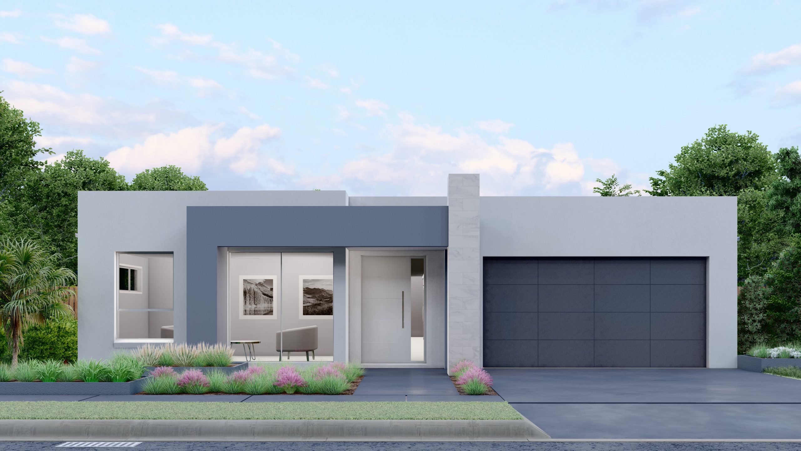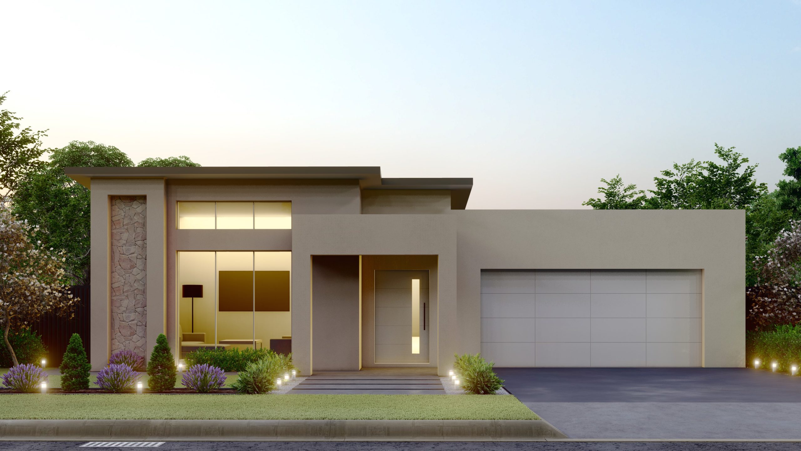4 Bed
2.5 Bath
2 Garage
13.72m
19.75m
251.72m²
Room Dimensions
Living/Dining
7.0 x 5.0m
Kitchen
5.2 x 1.9m
Bed 1
4.1 x 3.6m
Bed 2
3.0 x 3.0m
Bed 3
2.2 x 3.0m
Bed 4
2.2 x 3.0m
Alfresco
4.0 x 3.0m
ADDITIONAL FEATURES
- Additional Living
- Walk-In Robe
- Walk-In Pantry
- Walk-In Linen
- Cloak Cupboard/Mudroom
- Study
- Alfresco
Note: Floor plan will differ slightly with application of different facades. Block widths required differ from area to area, are indicative only and subject to council guidelines and developer requirements. Total (m²) area includes Outdoor Living area.

