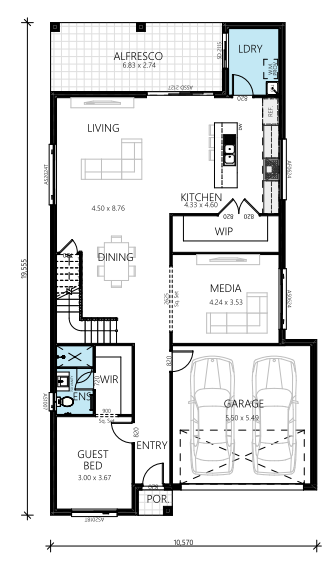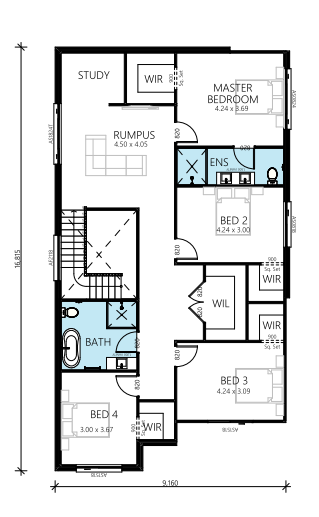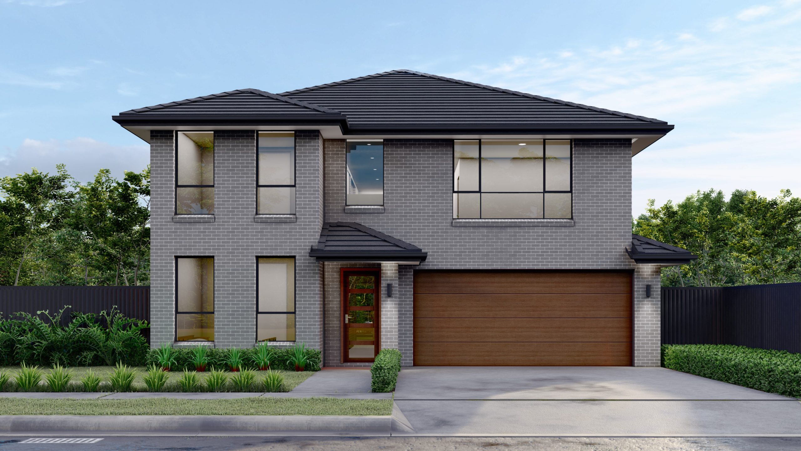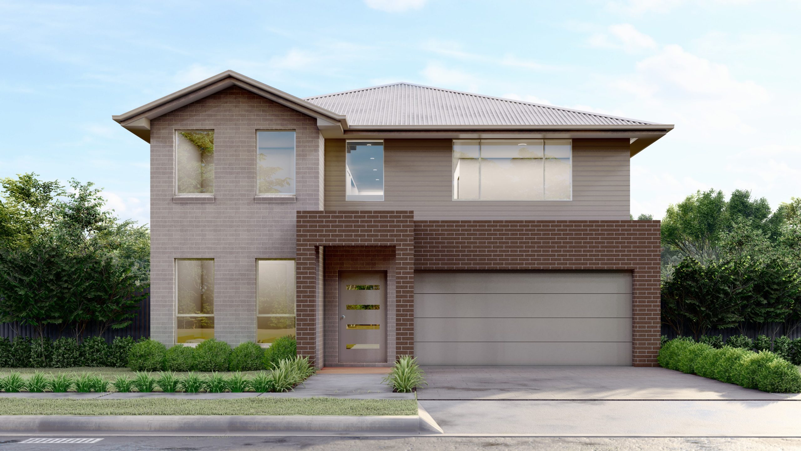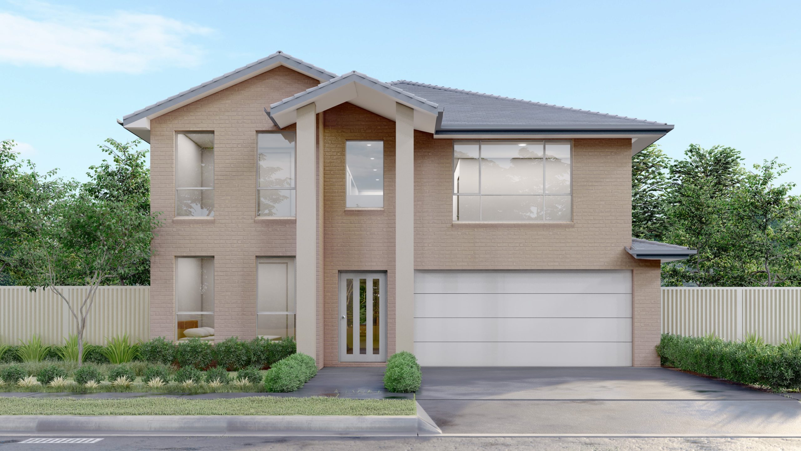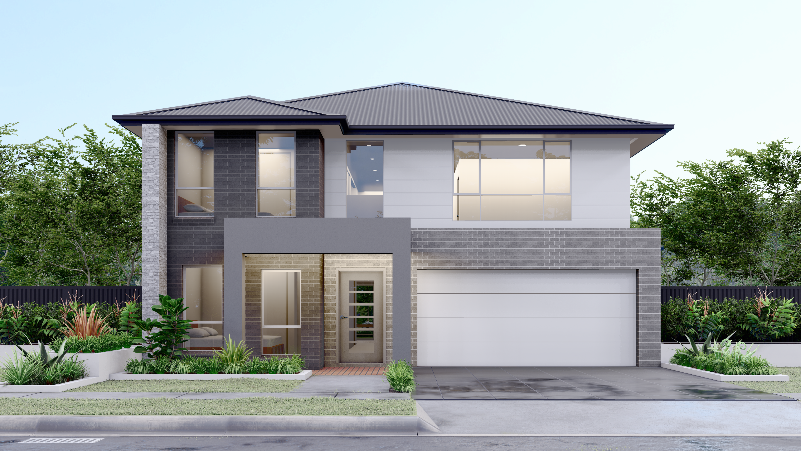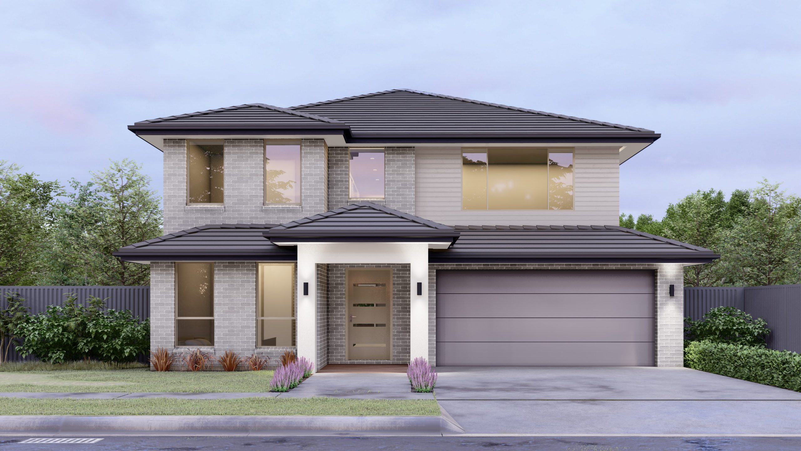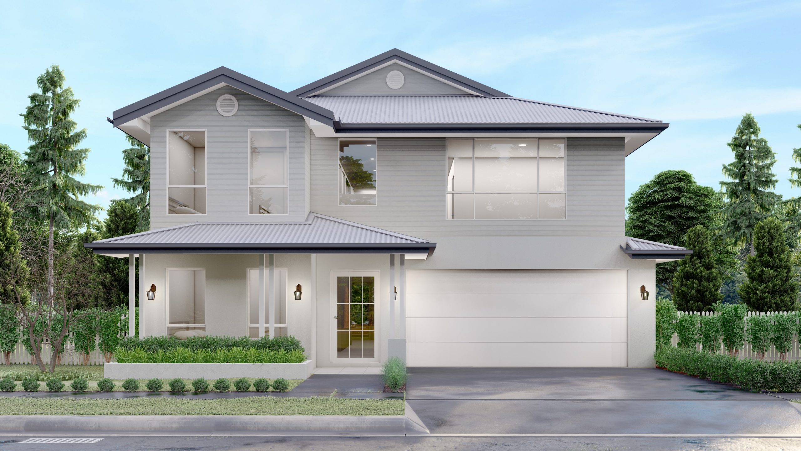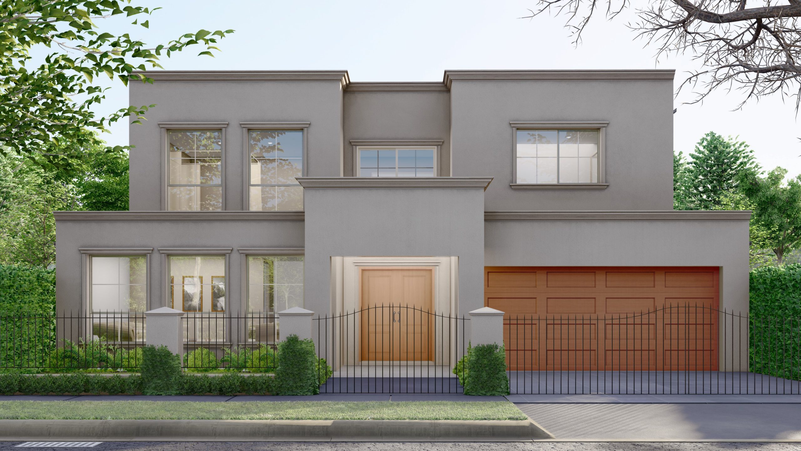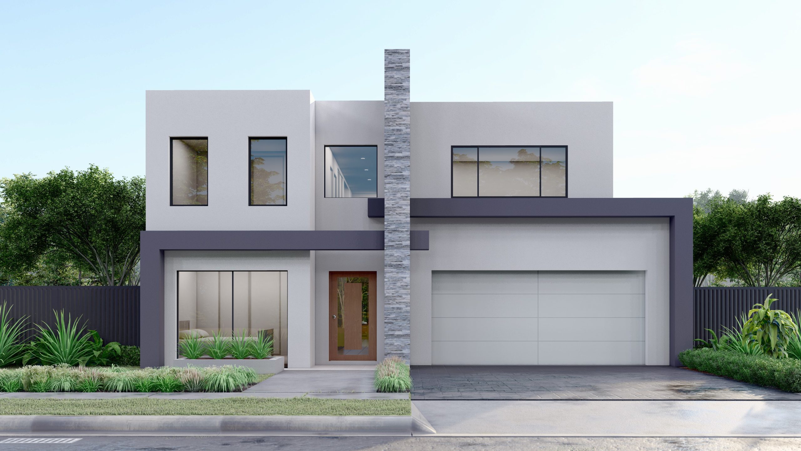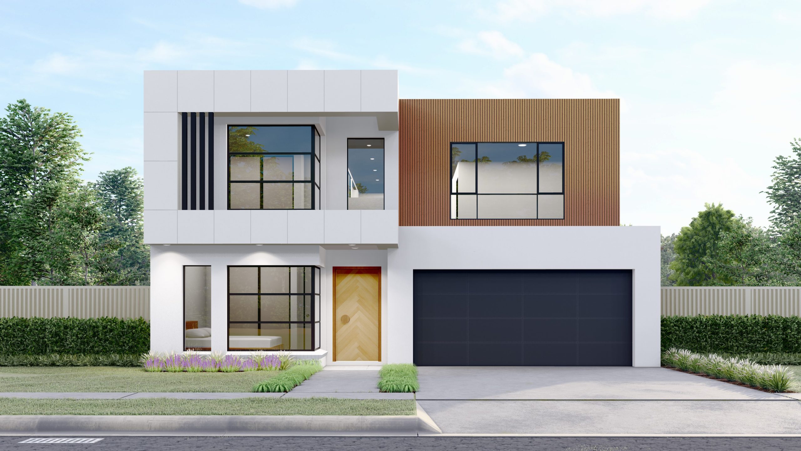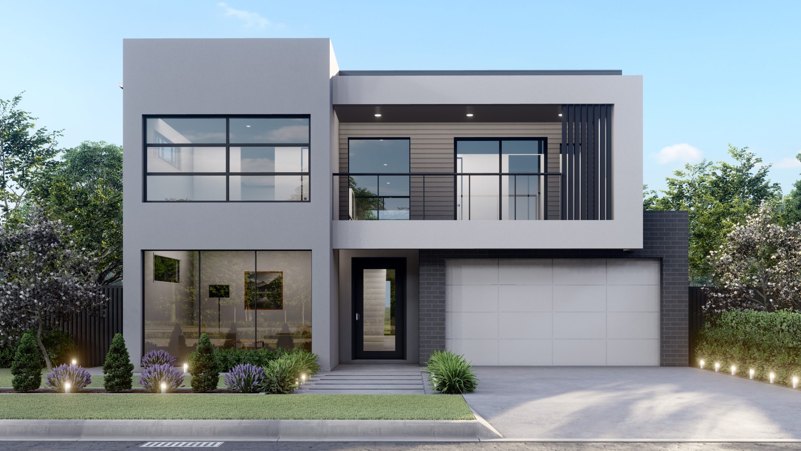5 Bed
3 Bath
2 Garage
10.57m
19.55m
320.06m²
Room Dimensions
Living/Dining
4.5 x 8.7m
Kitchen
4.3 x 4.6m
Bed 1
4.2 x 3.6m
Bed 2
4.2 x 3.0m
Bed 3
4.2 x 3.0m
Bed 4
3.6 x 3.0m
Bed 5
3.6 x 3.0m
Alfresco
6.8 x 2.7m
ADDITIONAL FEATURES
- Guest Bed/5 Bedrooms
- Walk-in Robe to all rooms
- Walk-in Pantry
- Walk-in Linen
- Study
- Media Room
- Rumpus
- Alfresco
Note: Floor plan will differ slightly with application of different facades. Block widths required differ from area to area, are indicative only and subject to council guidelines and developer requirements. Total (m²) area includes Outdoor Living area.

