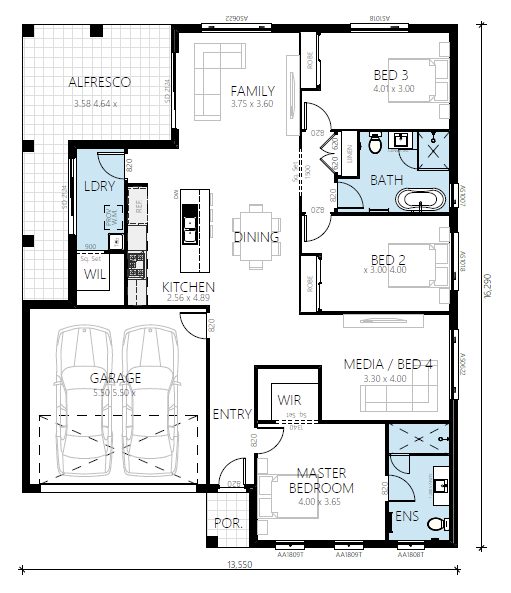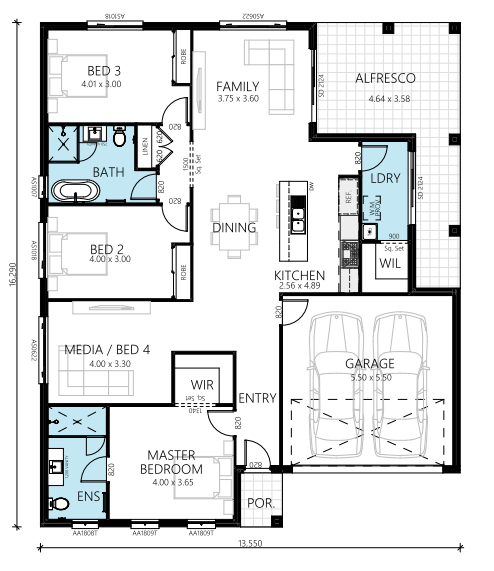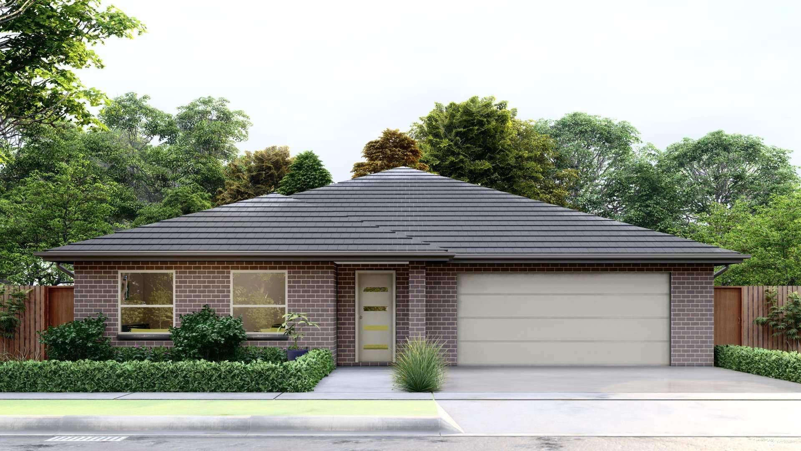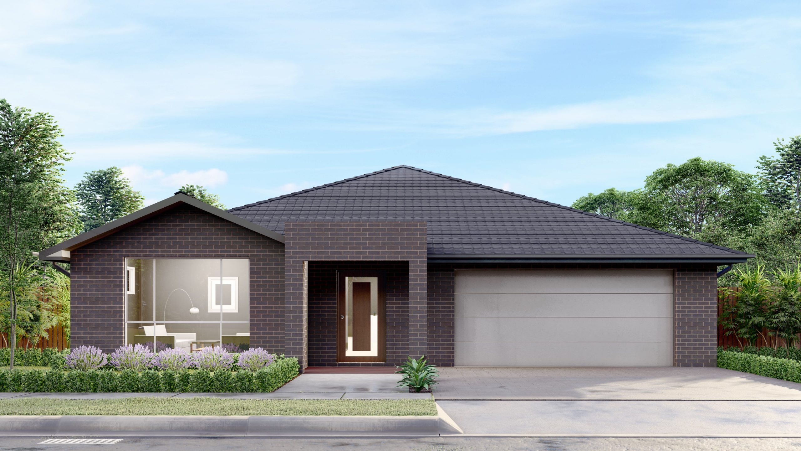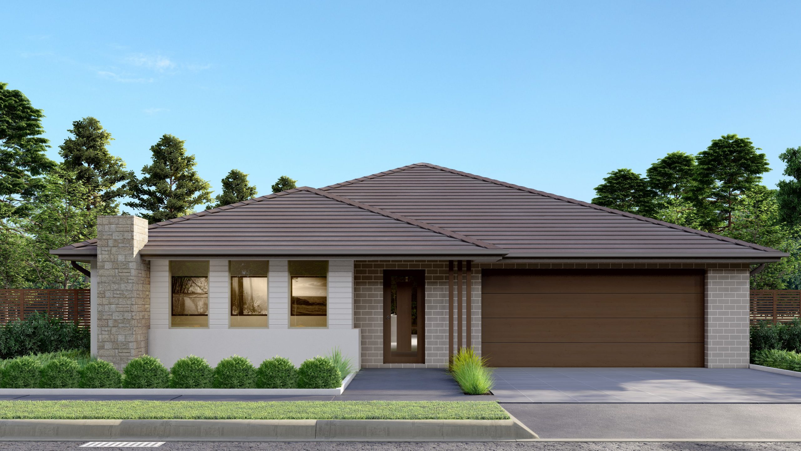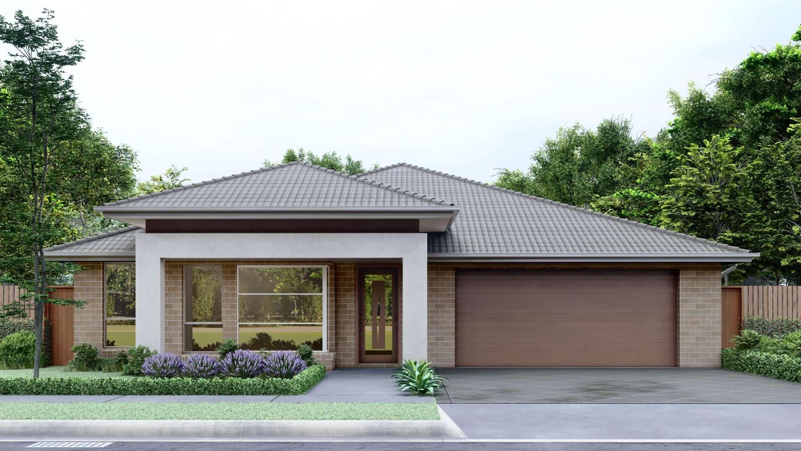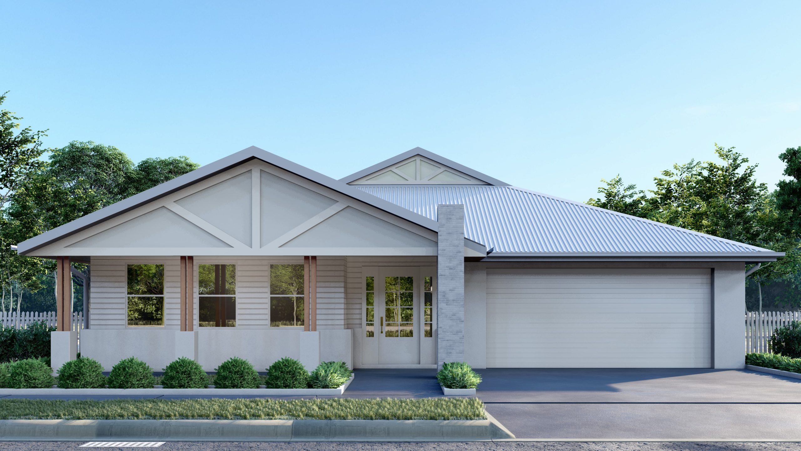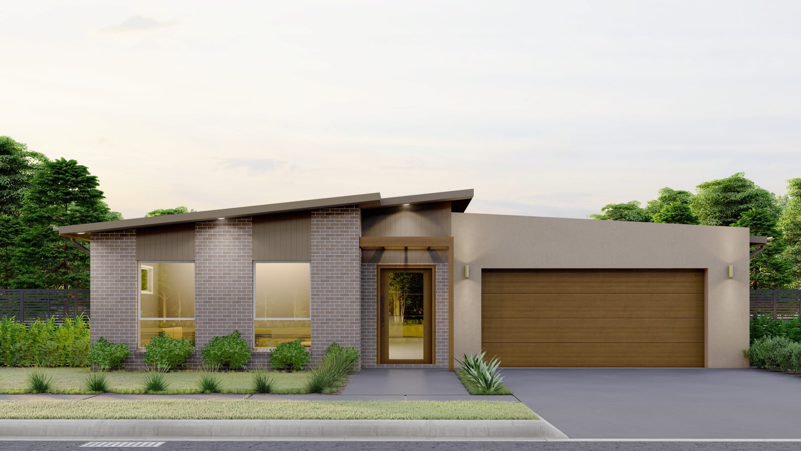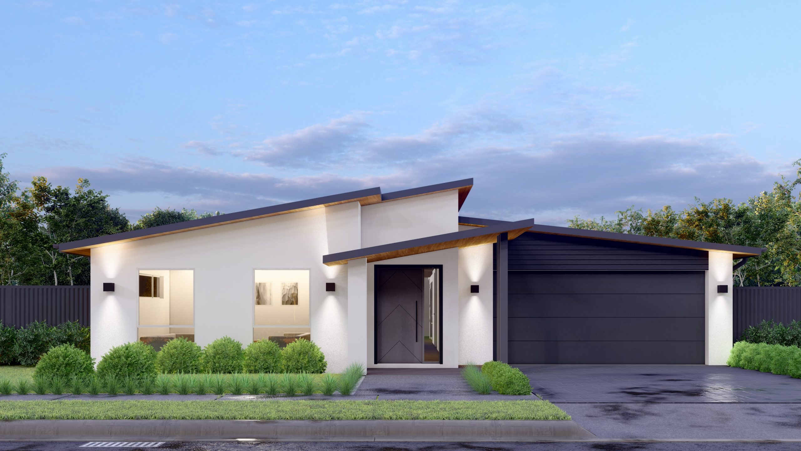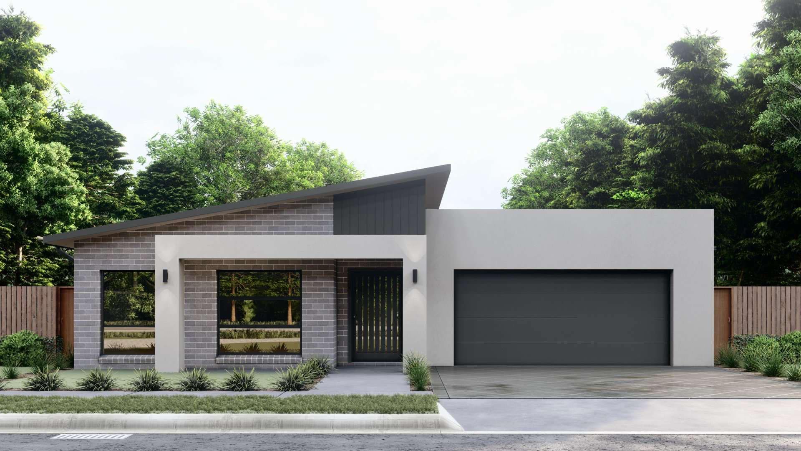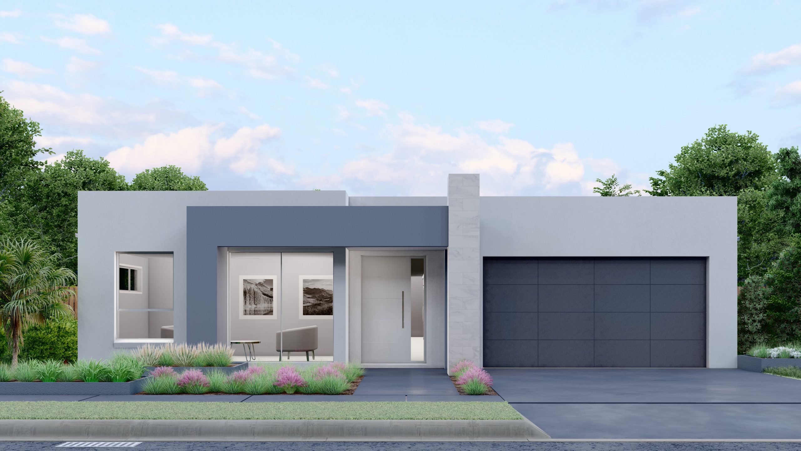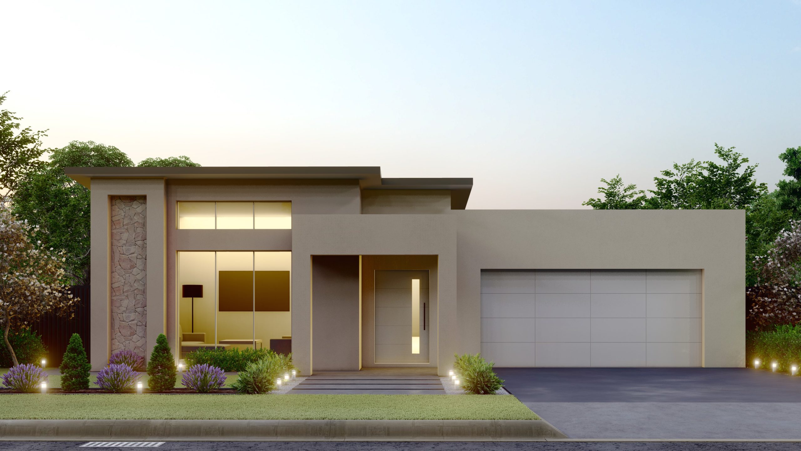4 Bed
2 Bath
2 Garage
13.55m
16.29m
210m²
Room Dimensions
Family Living
3.7 x 3.6m
Kitchen
2.5 x 4.8m
Bed 1
4.0 x 3.6m
Bed 2
3.0 x 4.0m
Bed 3
3.0 x 4.0m
Bed 4/Media
3.3 x 4.0m
Alfresco
3.5 x 4.6m
ADDITIONAL FEATURES
- Walk-In Robe
- Walk-In Linen
- Wrap Around Alfresco
- Media Room
Note: Floor plan will differ slightly with application of different facades. Block widths required differ from area to area, are indicative only and subject to council guidelines and developer requirements. Total (m²) area includes Outdoor Living area.

