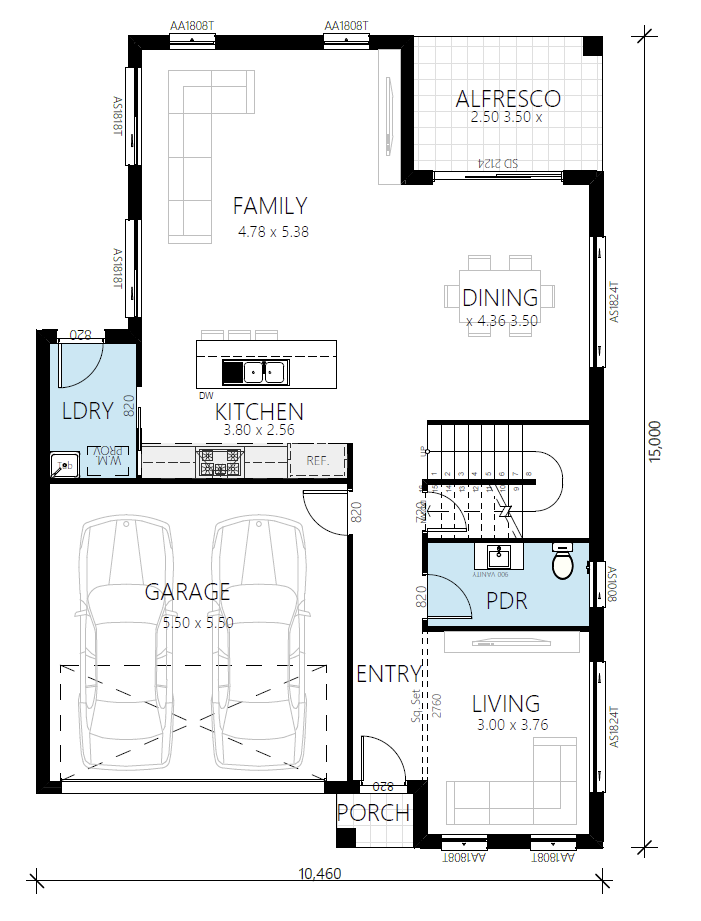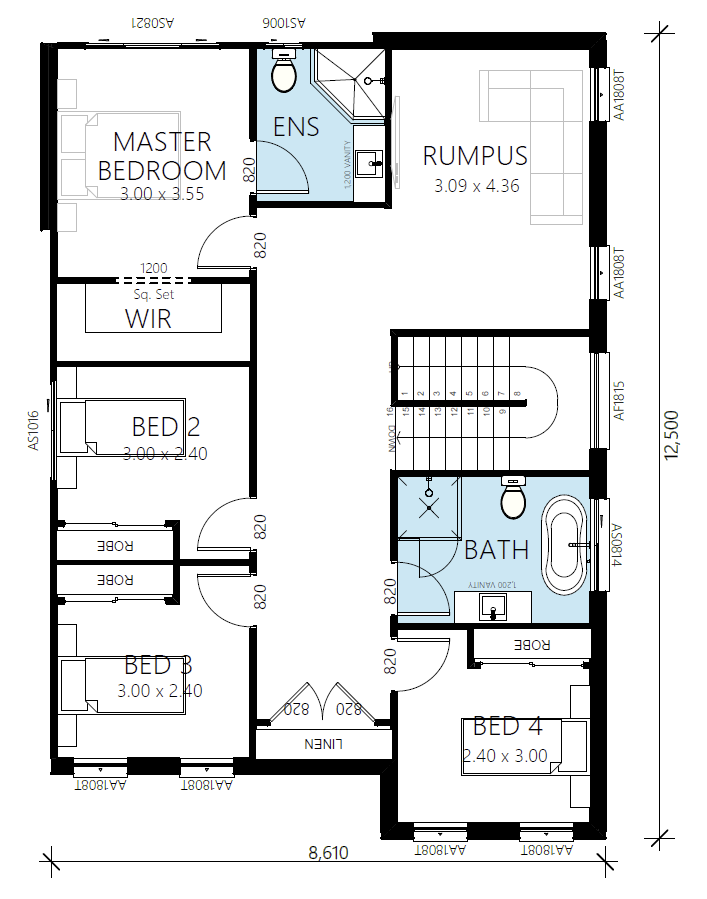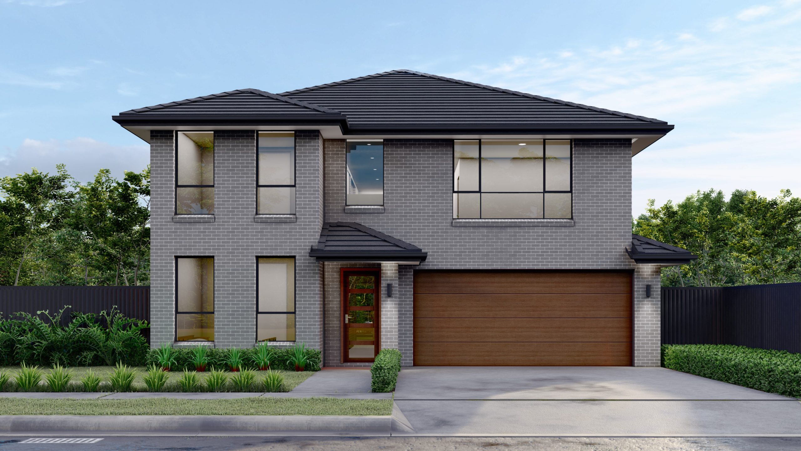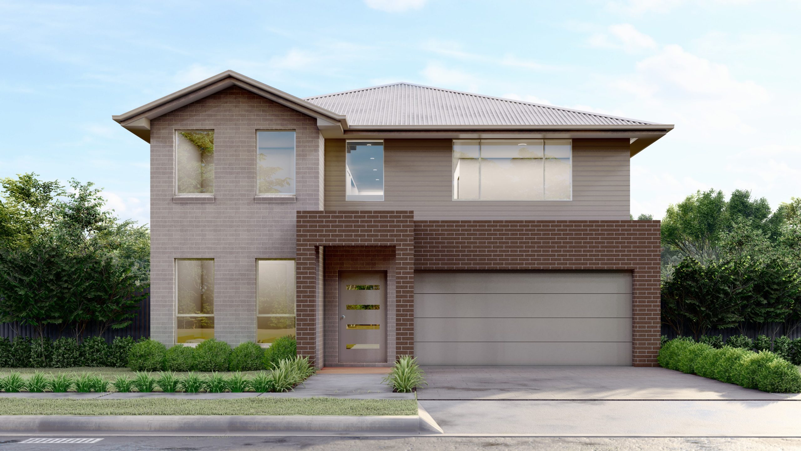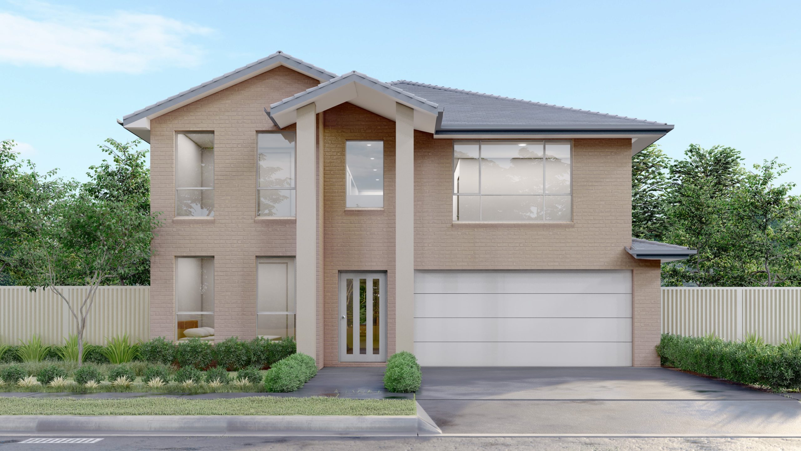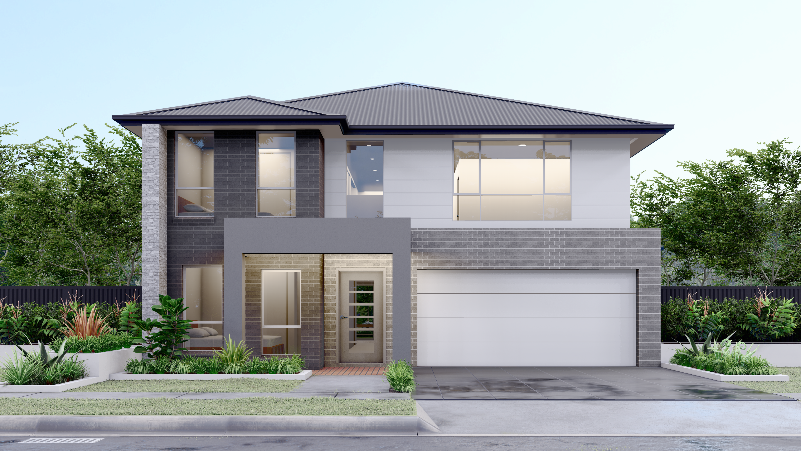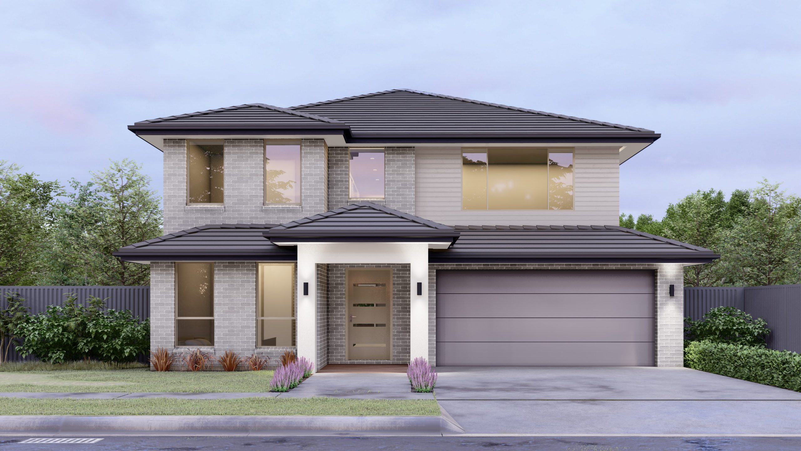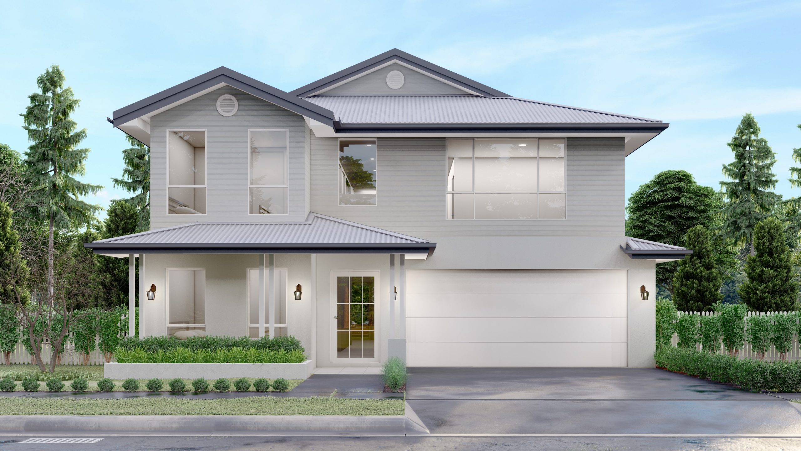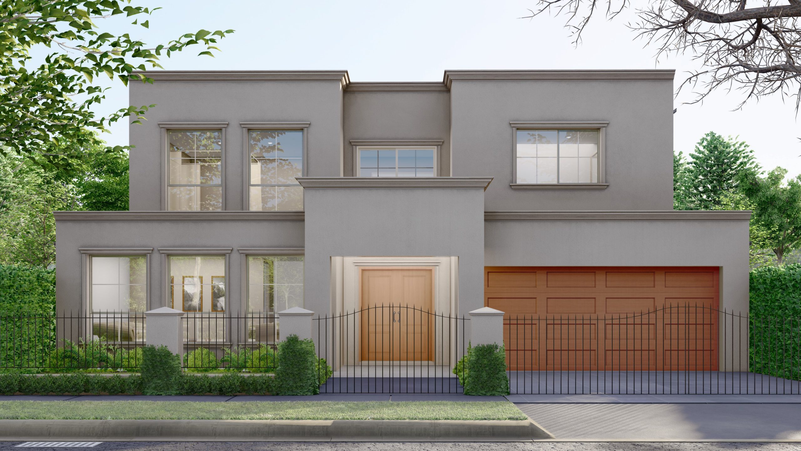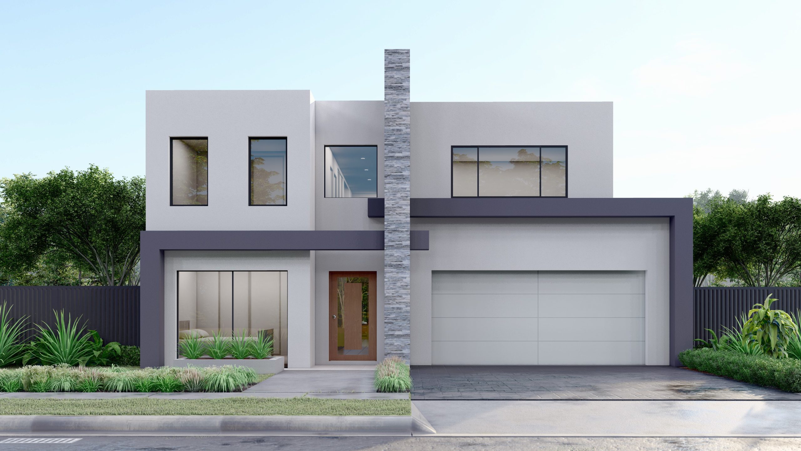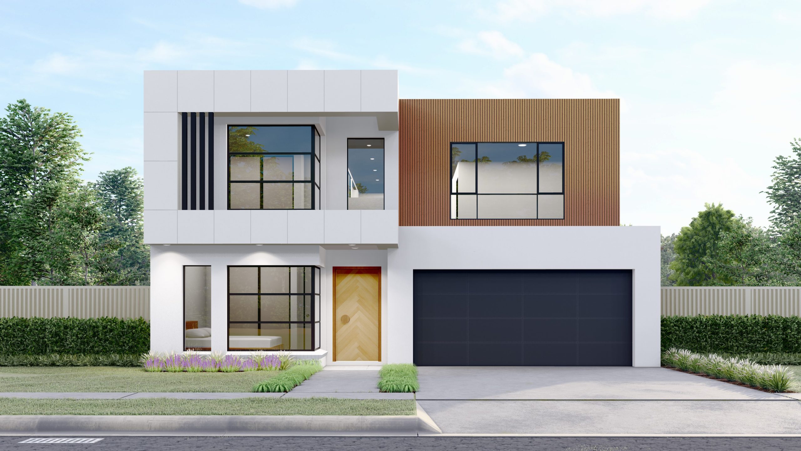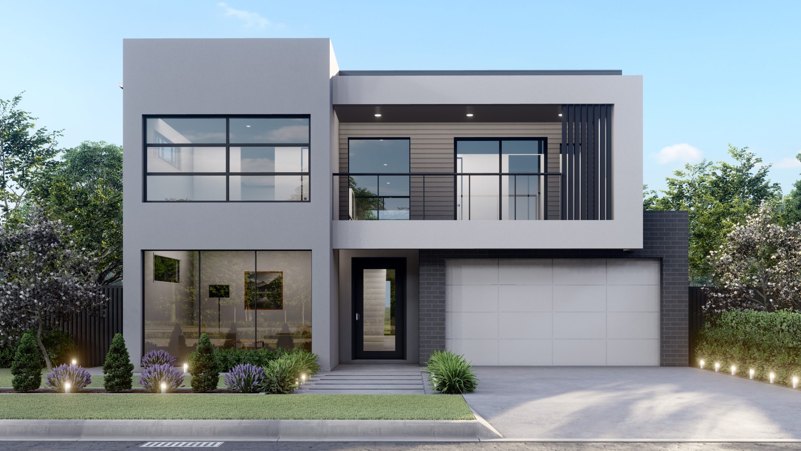4 Bed
2.5 Bath
2 Garage
10.46m
15.00m
244.29m²
Room Dimensions
Family Living
4.7 x 5.3m
Kitchen
3.8 x 2.5m
Bed 1
3.0 x 3.5m
Bed 2
3.0 x 2.4m
Bed 3
3.0 x 2.4m
Bed 4
3.0 x 2.4m
Alfresco
2.5 x 3.5m
ADDITIONAL FEATURES
- Walk-In Robe
- Ensuite to Master Suite
- Formal Lounge
- Rumpus
- Alfresco
Note: Floor plan will differ slightly with application of different facades. Block widths required differ from area to area, are indicative only and subject to council guidelines and developer requirements. Total (m²) area includes Outdoor Living area.

