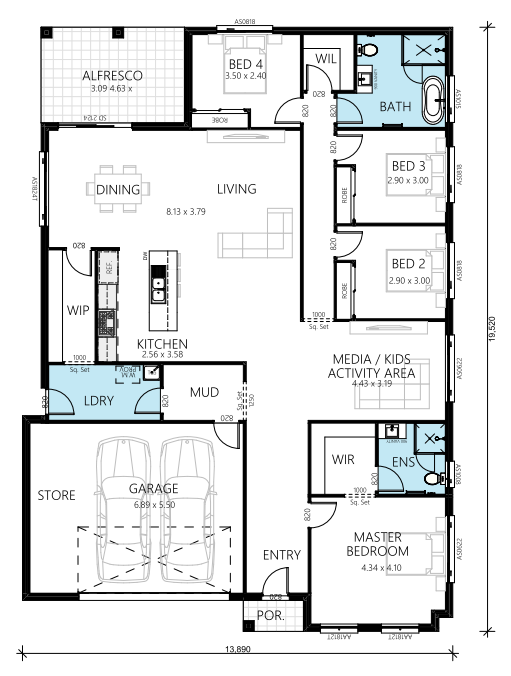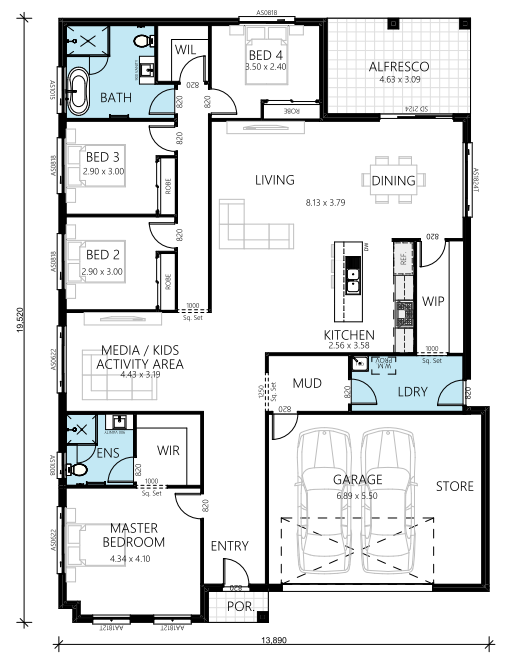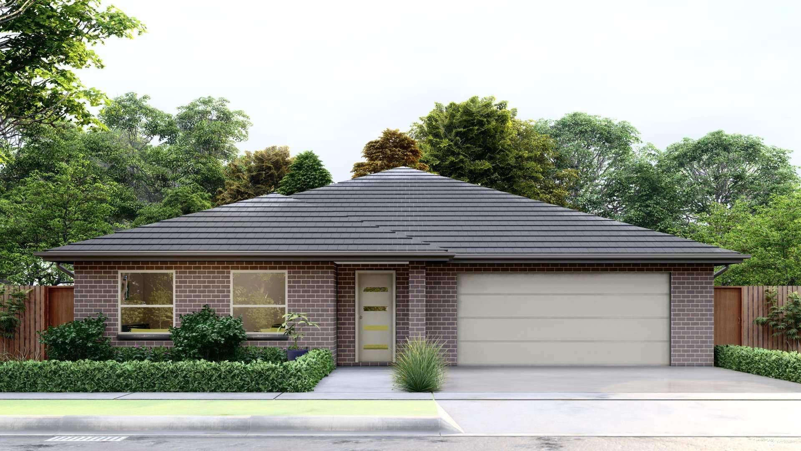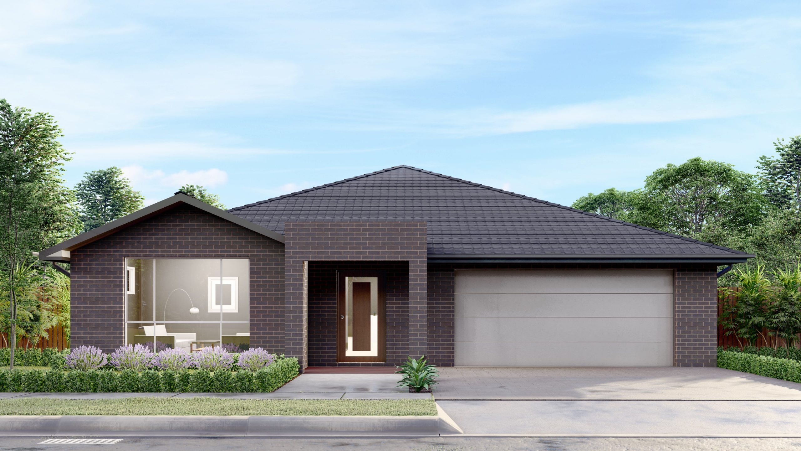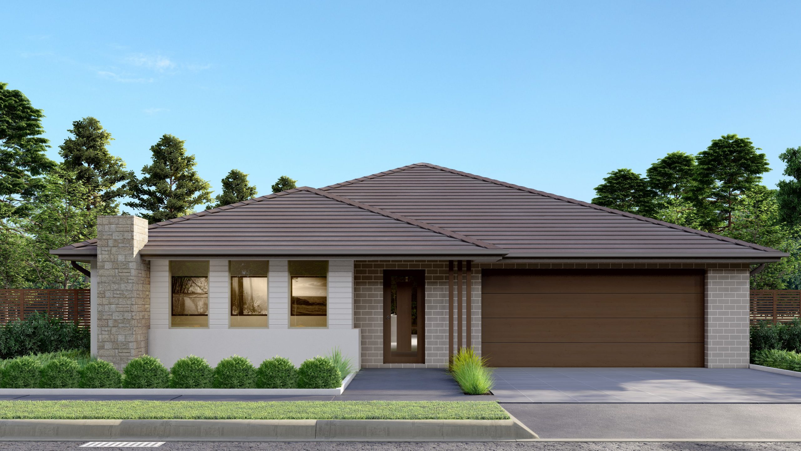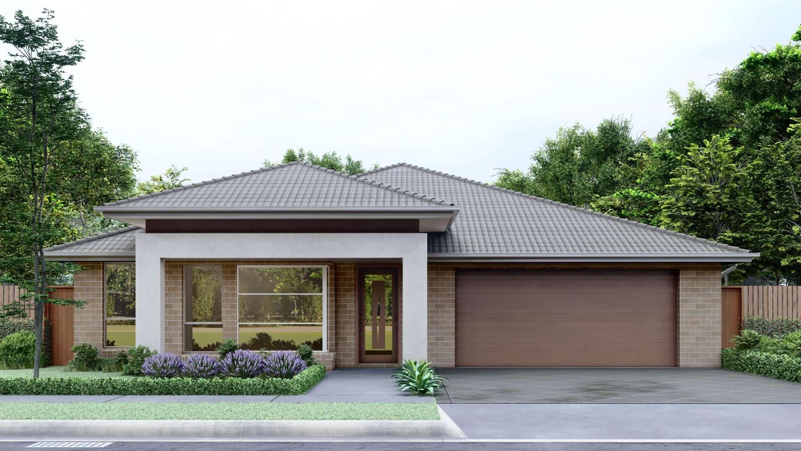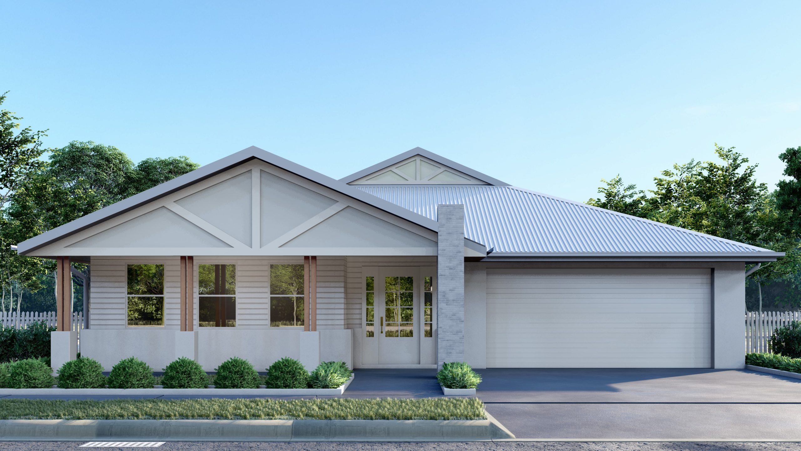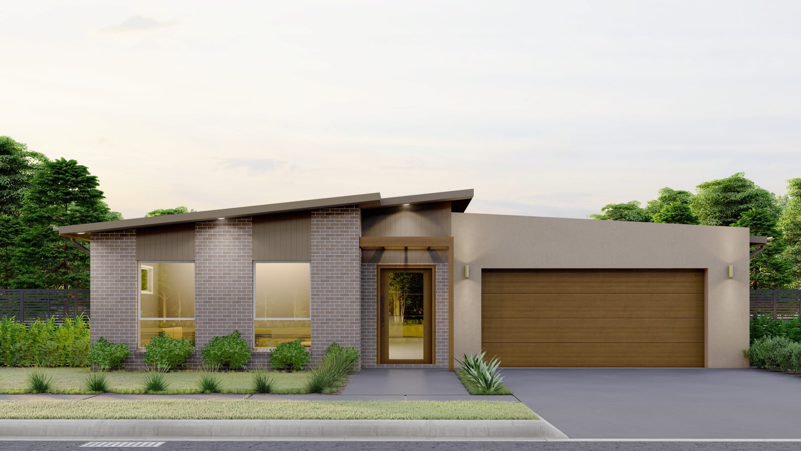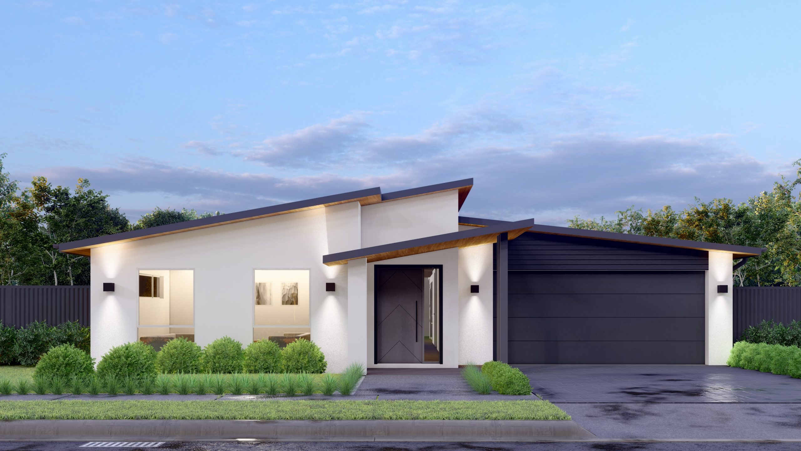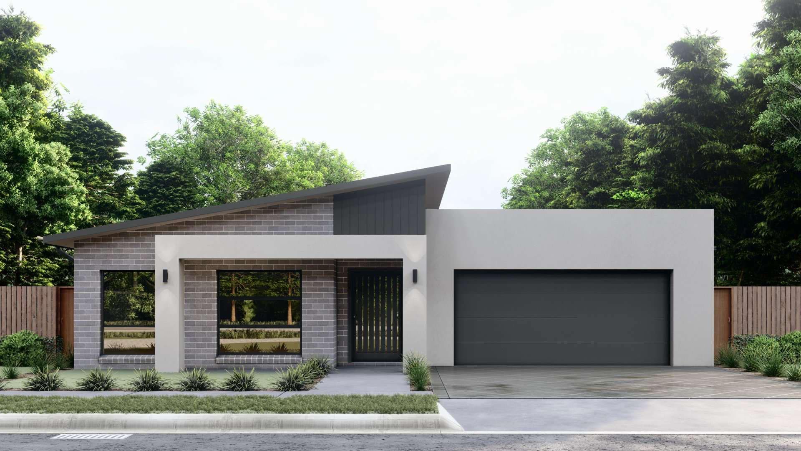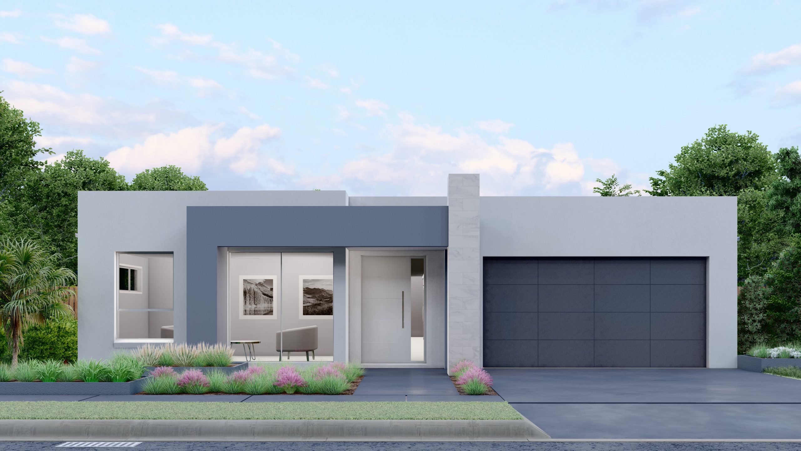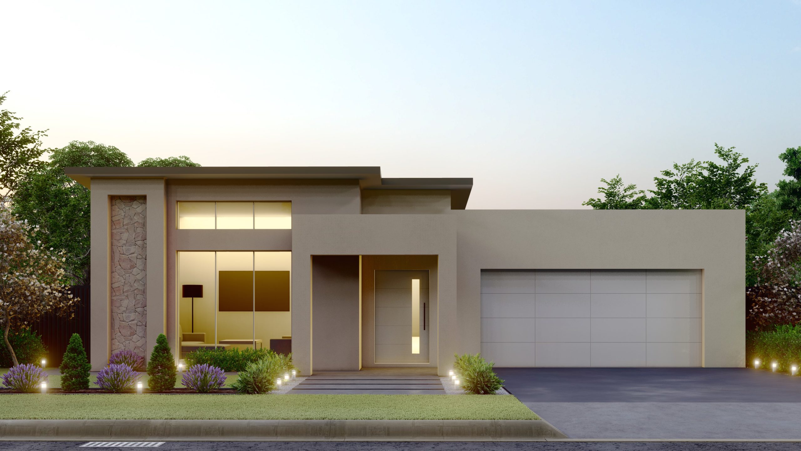4 Bed
2 Bath
2 Garage
13.89m
19.52m
256.27m²
Room Dimensions
Living/Dining
8.1 x 3.7m
Kitchen
2.5 x 3.5m
Bed 1
4.3 x 4.1m
Bed 2
2.9 x 3.0m
Bed 3
2.9 x 3.0m
Bed 4
3.5 x 2.4m
Alfresco
3.0 x 4.6m
ADDITIONAL FEATURES
- Walk-In Robe
- Walk-In Pantry
- Walk-In Linen
- Mudroom
- Ensuite to Master Suite
- Media/Kids Activity Area
- Garage Storage
- Alfresco
Note: Floor plan will differ slightly with application of different facades. Block widths required differ from area to area, are indicative only and subject to council guidelines and developer requirements. Total (m²) area includes Outdoor Living area.

