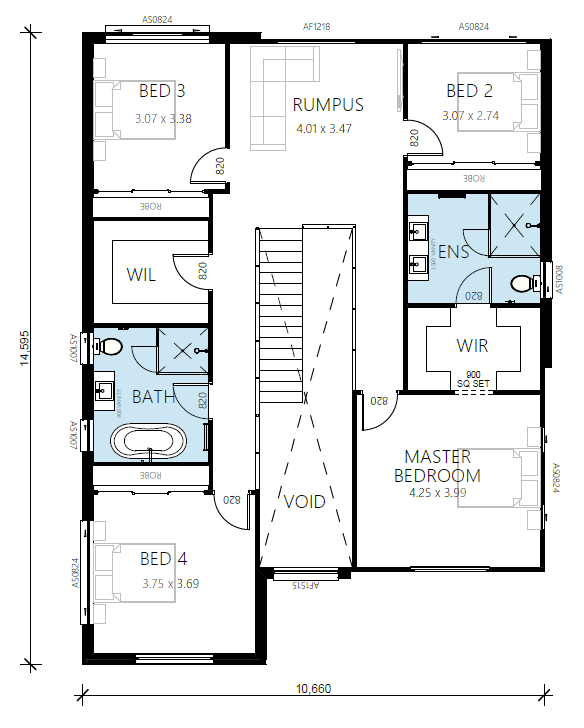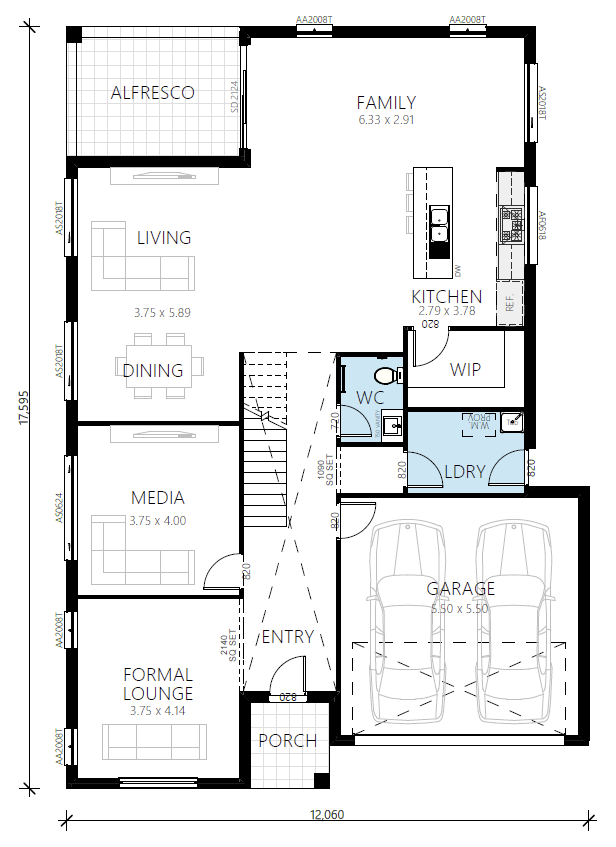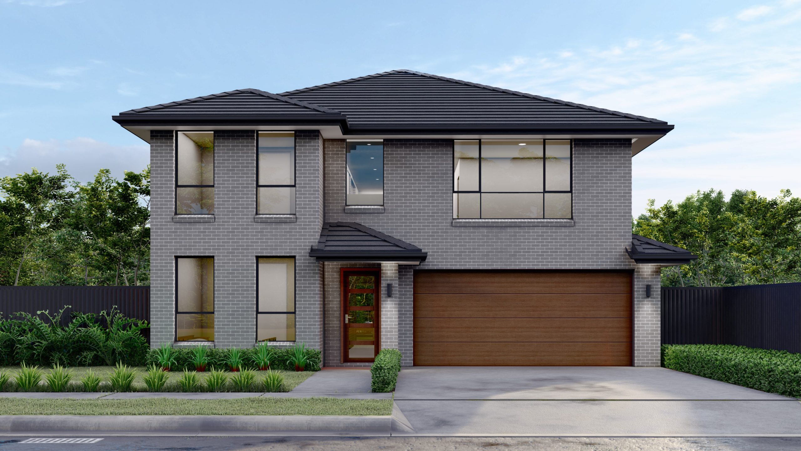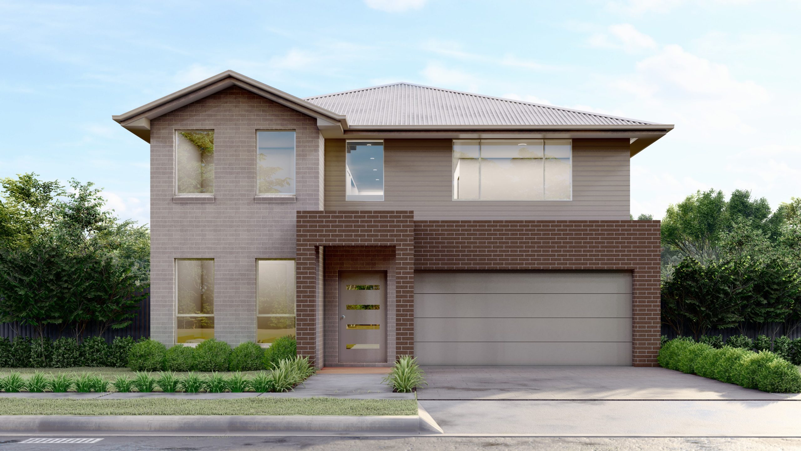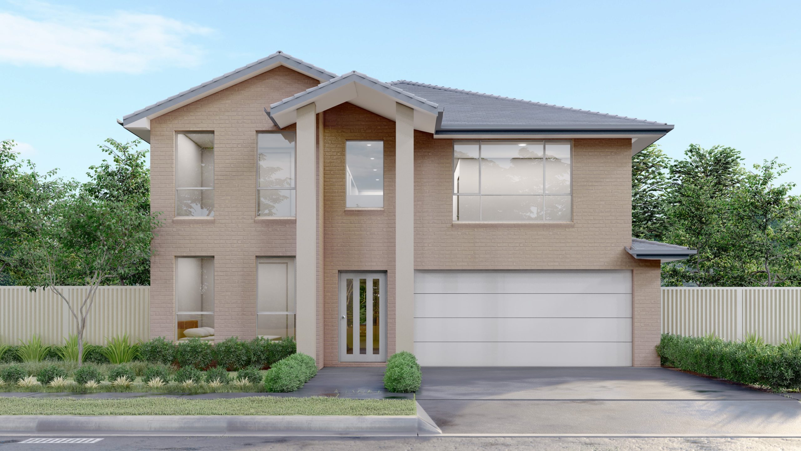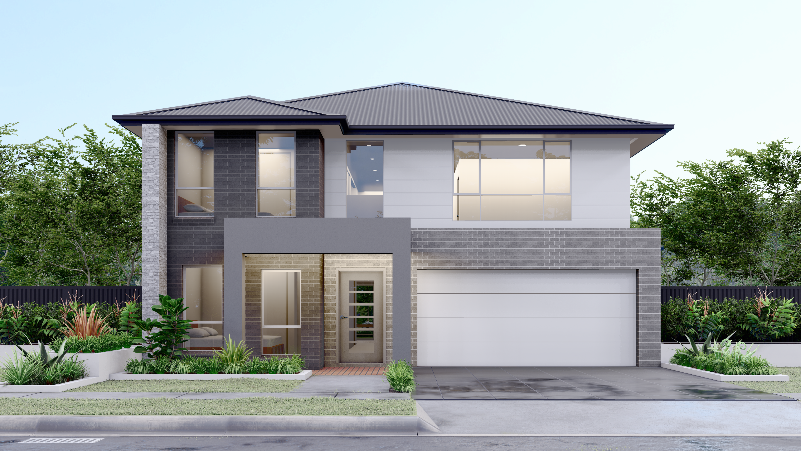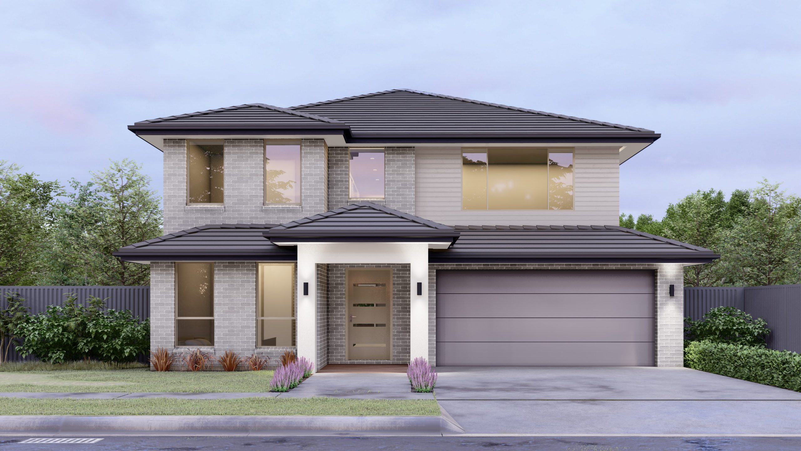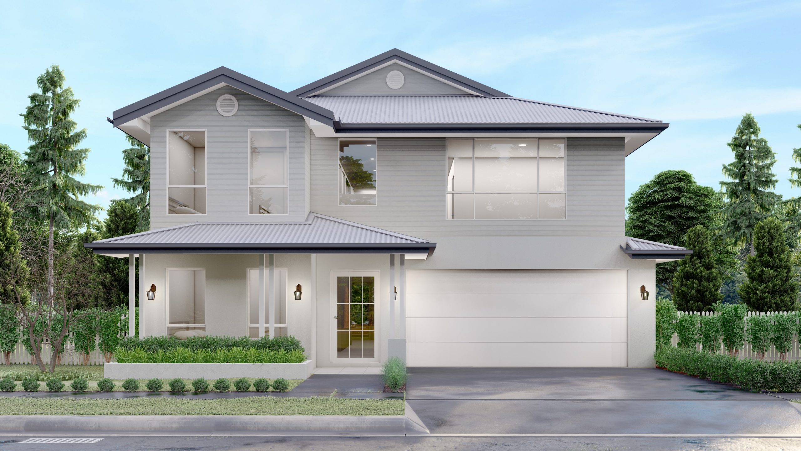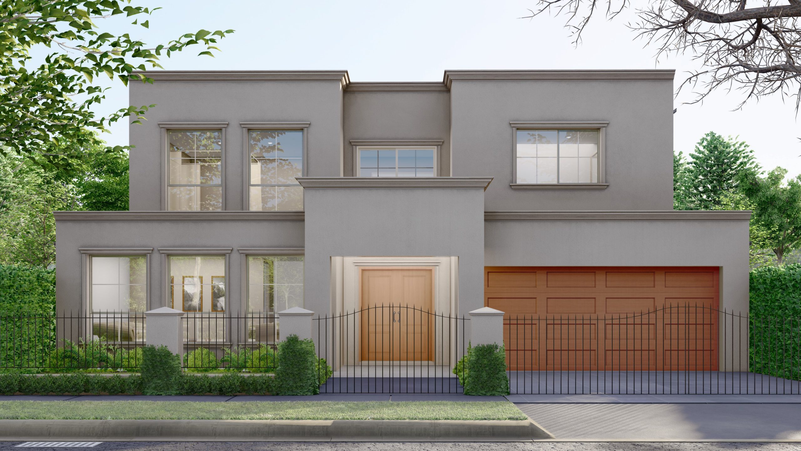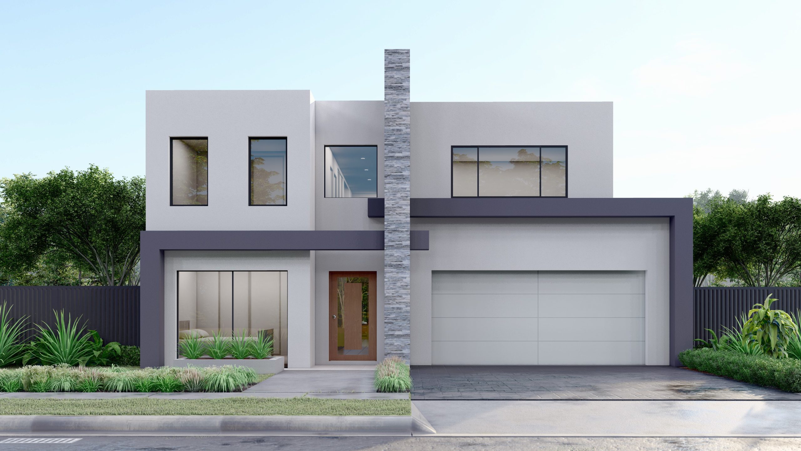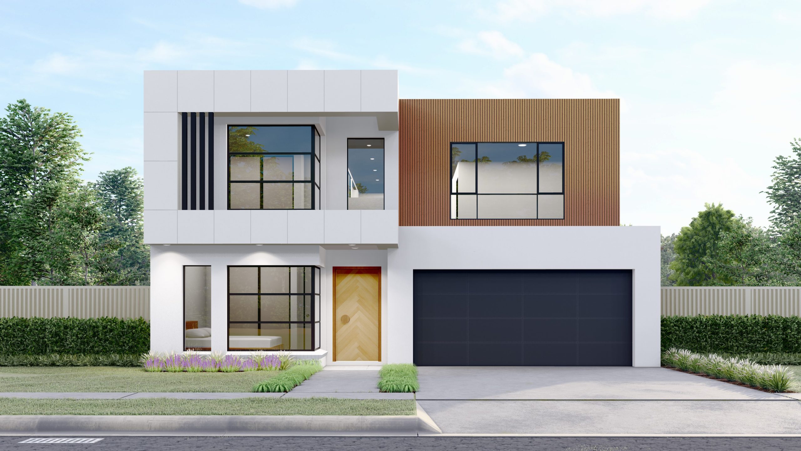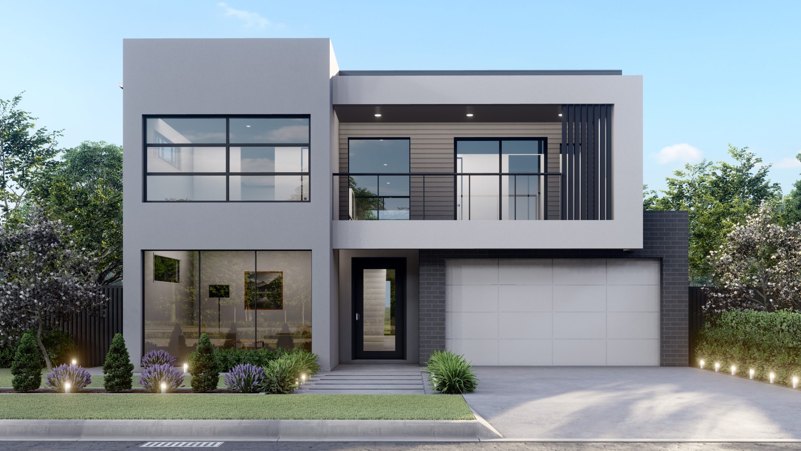4 Bed
2.5 Bath
2 Garage
12.06m
17.59m
335.13m²
Room Dimensions
Living/Dining
3.7 x 5.8m
Kitchen
2.7 x 3.7m
Bed 1
4.2 x 3.9m
Bed 2
3.0 x 2.7m
Bed 3
3.0 x 3.3m
Bed 4
3.7 x 3.6m
Media
3.7 x 4.0m
ADDITIONAL FEATURES
- Walk-In Robe
- Walk-In Pantry
- Walk-In Linen
- Ensuite to Master Suite
- Formal Lounge
- Rumpus
- Media Room
- Alfresco
Note: Floor plan will differ slightly with application of different facades. Block widths required differ from area to area, are indicative only and subject to council guidelines and developer requirements. Total (m²) area includes Outdoor Living area.


