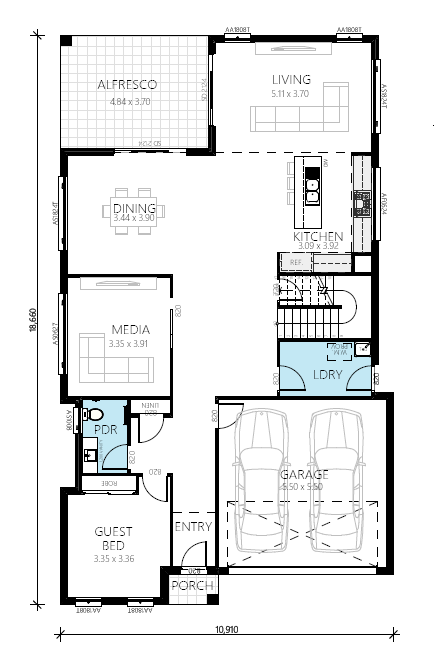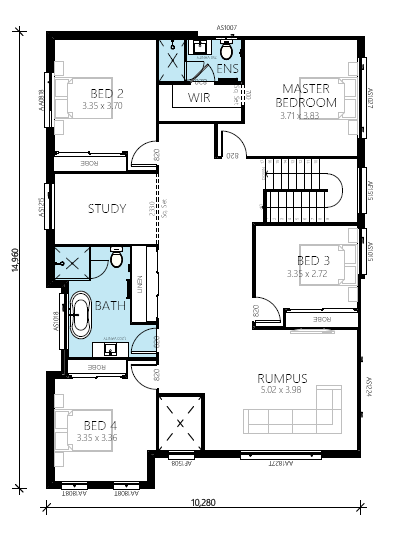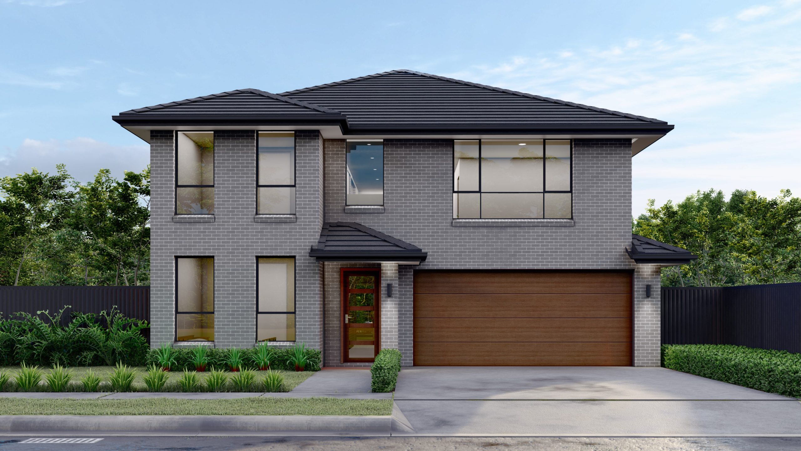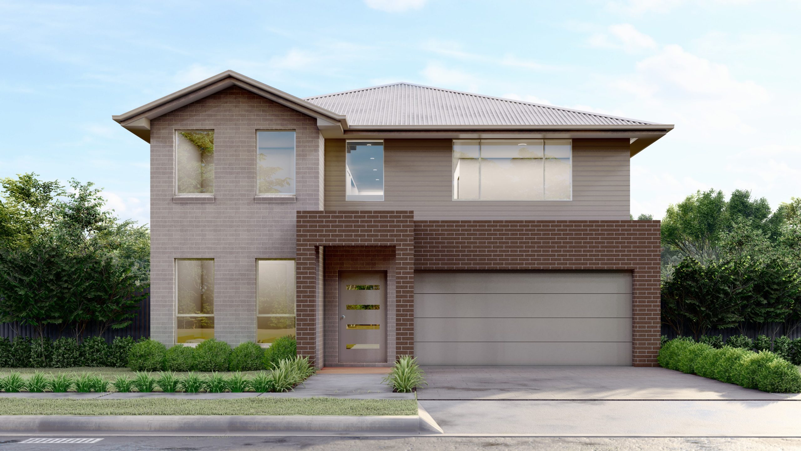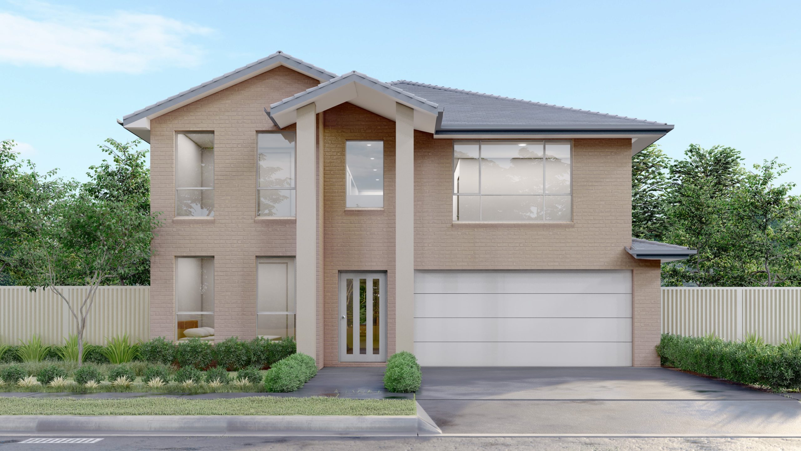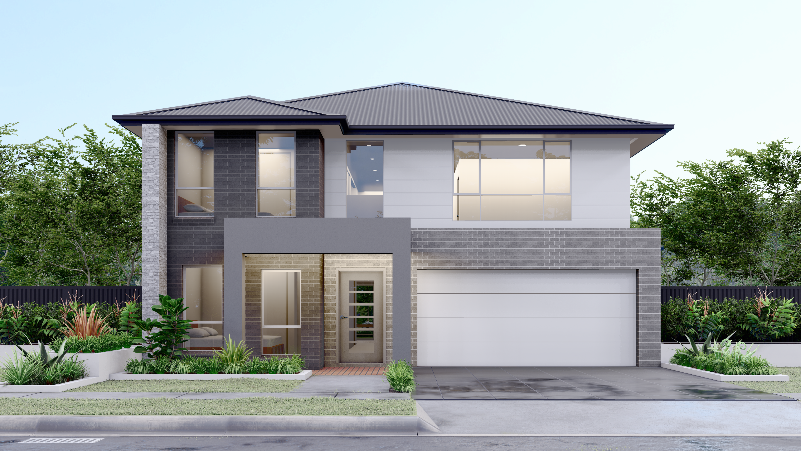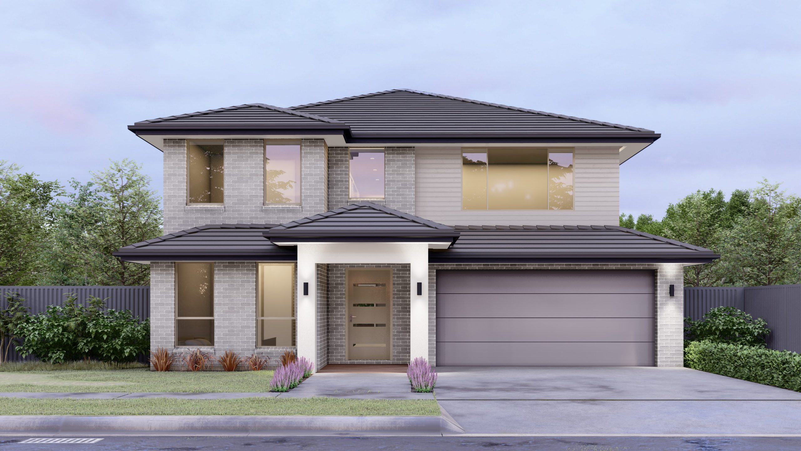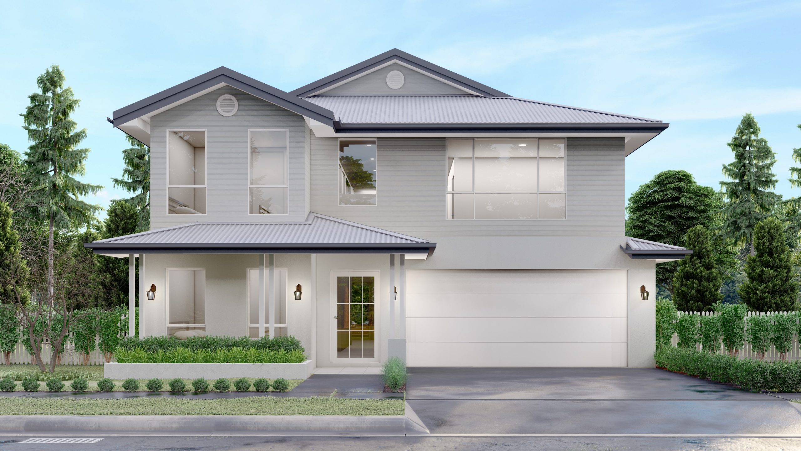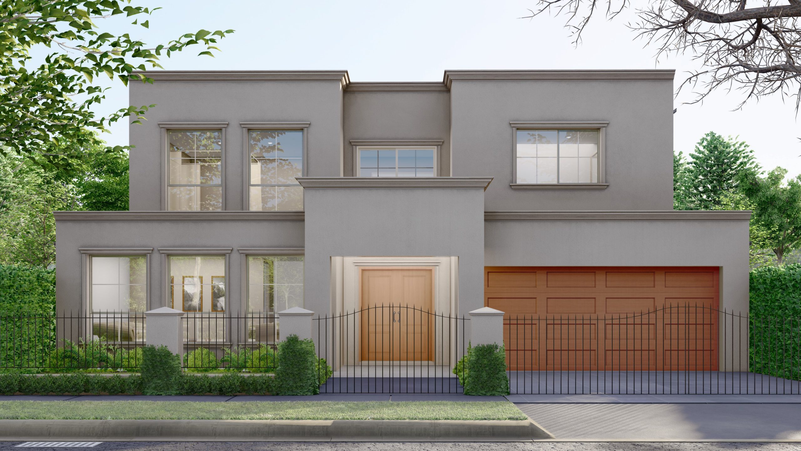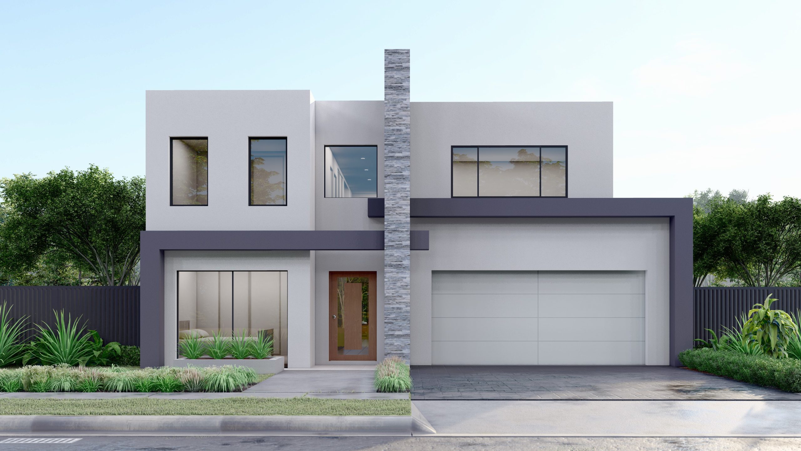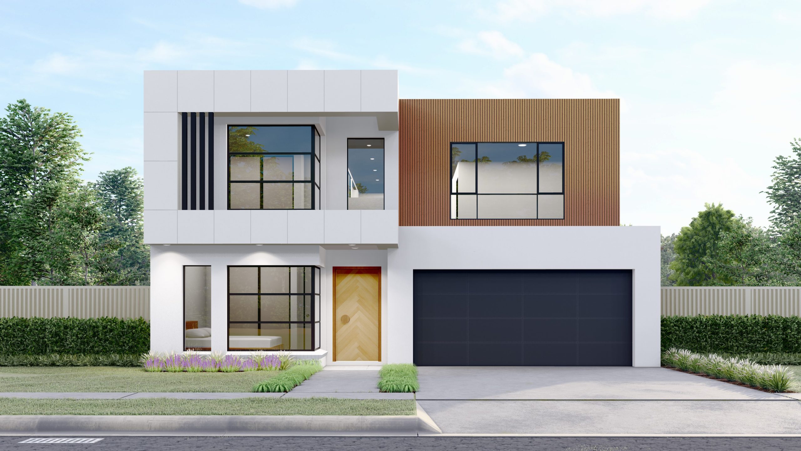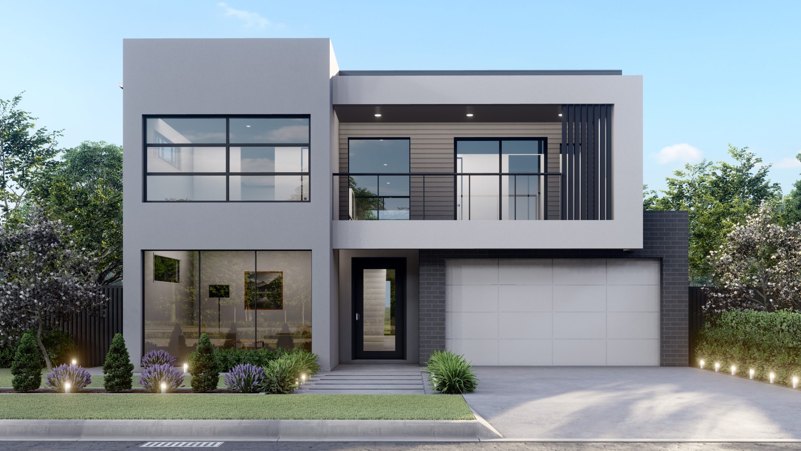5 Bed
3 Bath
2 Garage
10.91m
18.66m
328.30m²
Room Dimensions
Living
5.1 x 3.7m
Kitchen
3.0 x 3.9m
Bed 1
3.7 x 3.8m
Bed 2
3.3 x 3.7m
Bed 3
3.3 x 2.7m
Bed 4
3.3 x 3.3m
Bed 5
3.3 x 3.3m
Alfresco
4.8 x 3.7m
ADDITIONAL FEATURES
- Guest Bed/5 Bedrooms
- Walk-in Robe
- Study
- Media Room
- Rumpus
- Alfresco
Note: Floor plan will differ slightly with application of different facades. Block widths required differ from area to area, are indicative only and subject to council guidelines and developer requirements. Total (m²) area includes Outdoor Living area.

